
The Blossom
Find Your Ideal New Blossom Apartment
The Blossom – Ground Floor
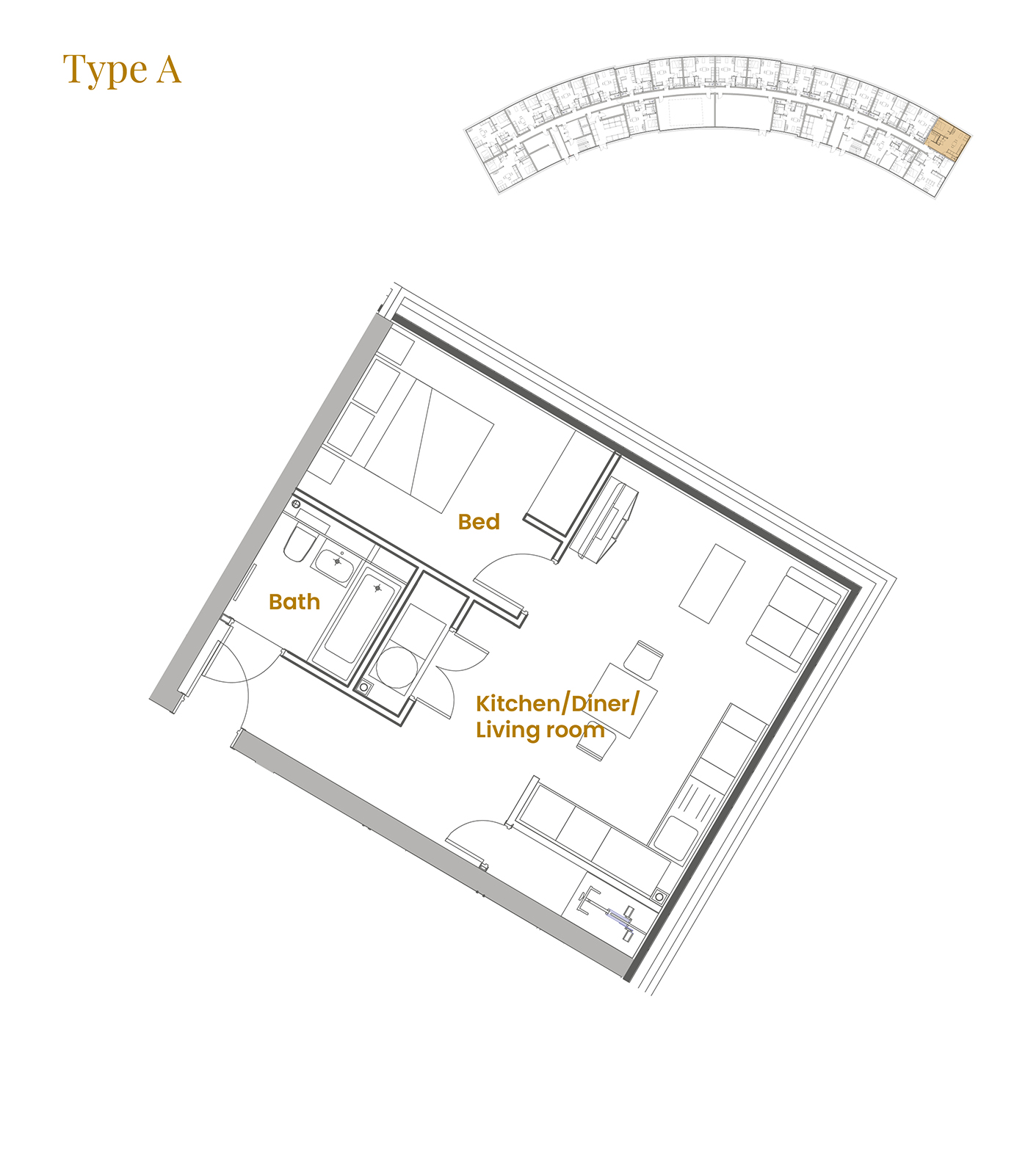
The Blossom – Ground Floor – Type A
1 Bedroom
Plot 16
Dimensions
(17’ 5” x 12’ 6”)
(9’ 1” x 12’ 3”)
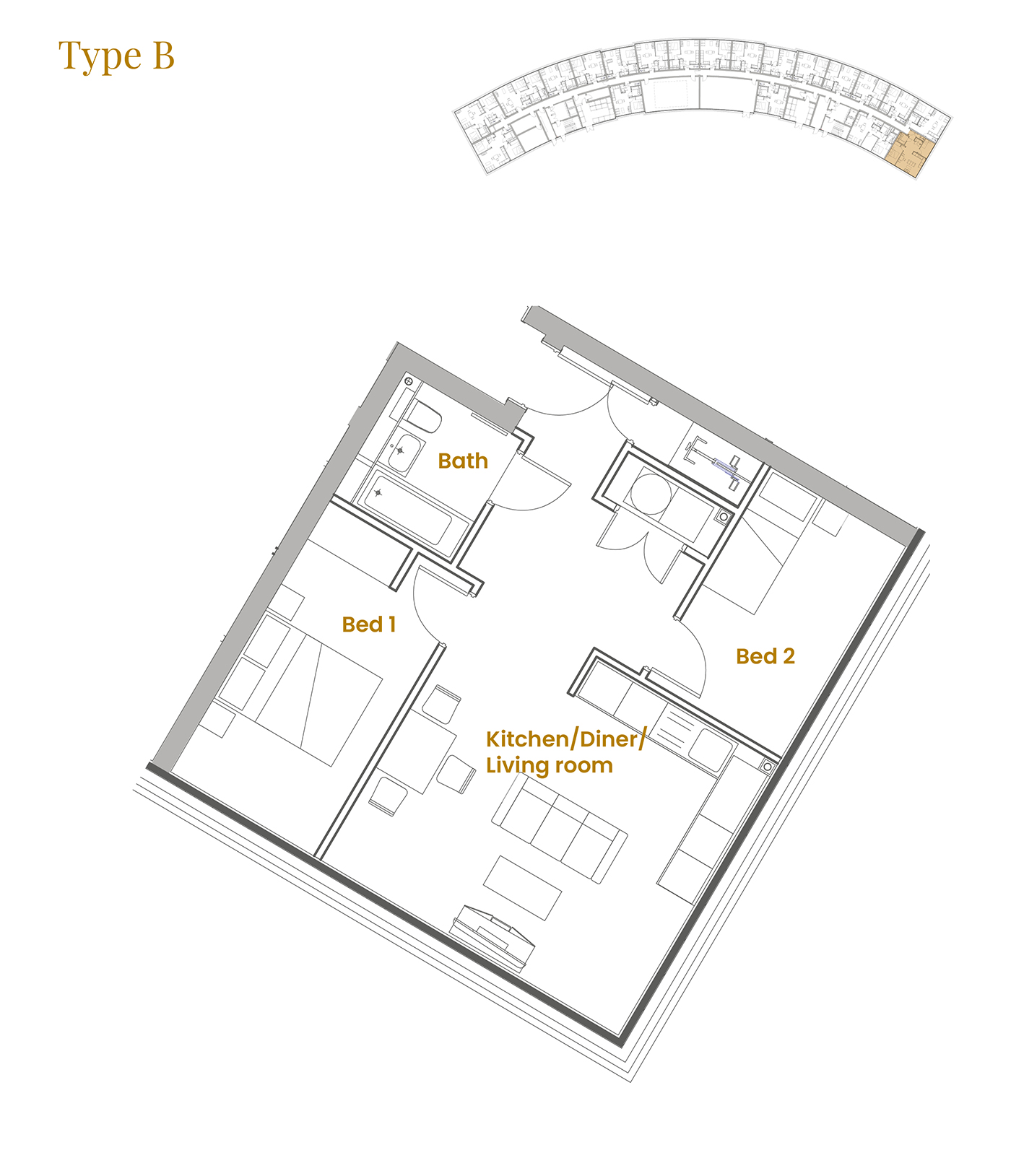


The Blossom – Ground Floor – Type B
2 Bedroom
Plot 17
Dimensions
(15’ 2” x 16’ 8”)
(15’ 2” x 8’)
(11 ’10” x 7’ 6”)
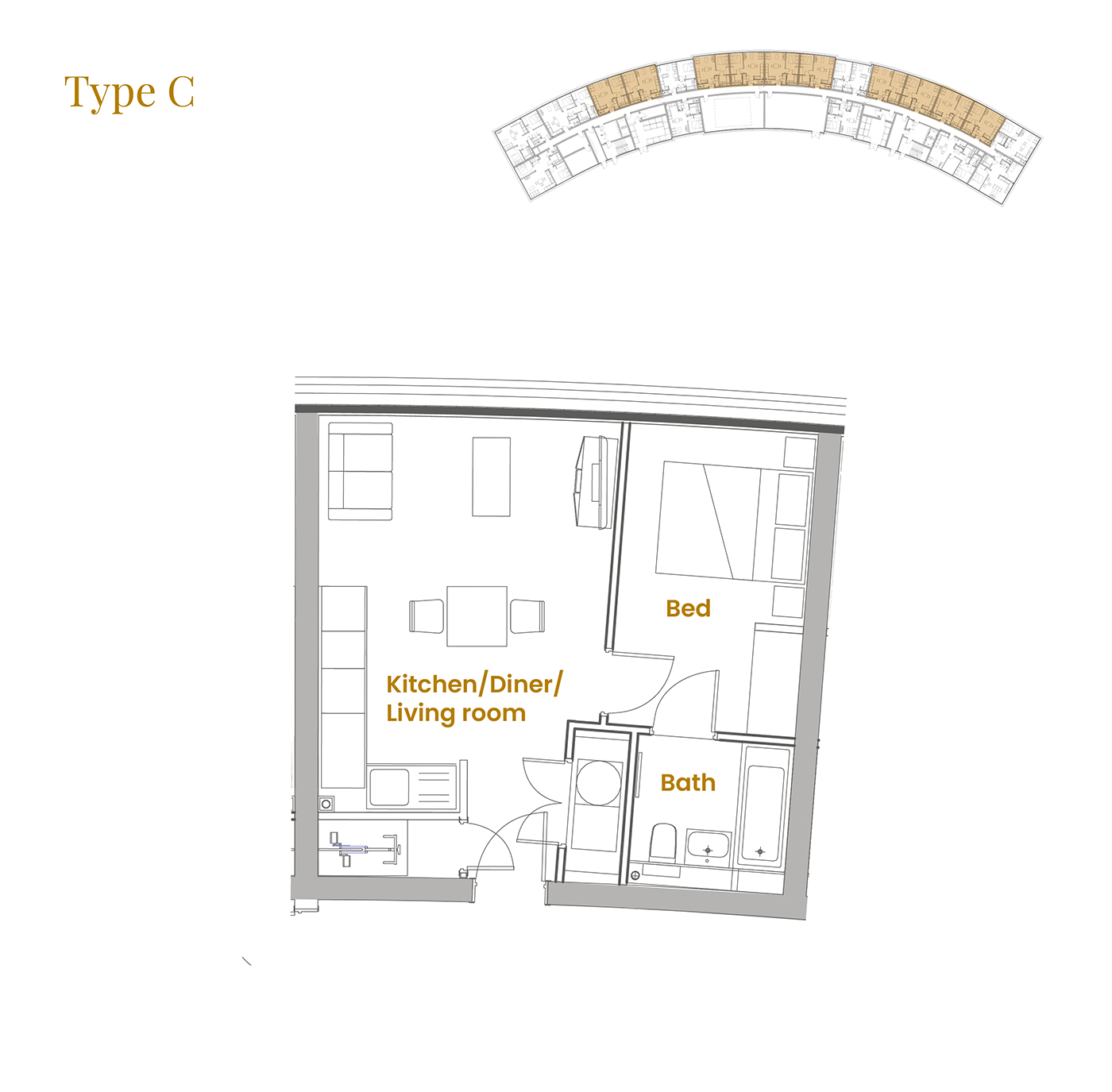


The Blossom – Ground Floor – Type C
1 Bedroom
Plots 4, 5, 7, 8, 9, 10, 12, 13, 14, 15
Dimensions
(17’ 5” max x 12’ 11” max)
(13’ 4” x 7’4”)
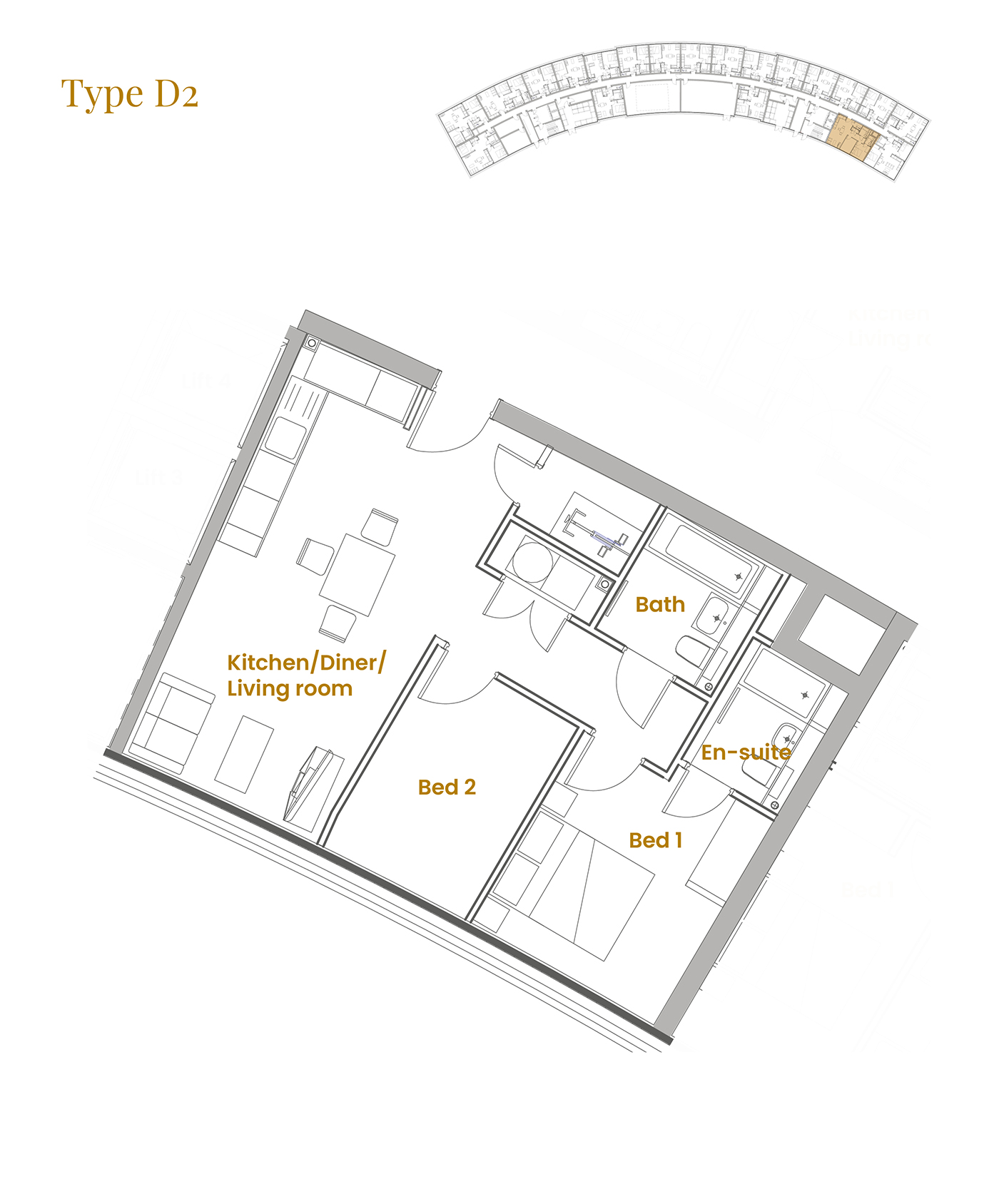


The Blossom – Ground Floor – Type D2
2 Bedroom
Plot 18
Dimensions
(22’ 5” max x 12’ 4” max)
(11’ 6” max x 10’ 2”)
(11’ 0” x 7’ 11”)
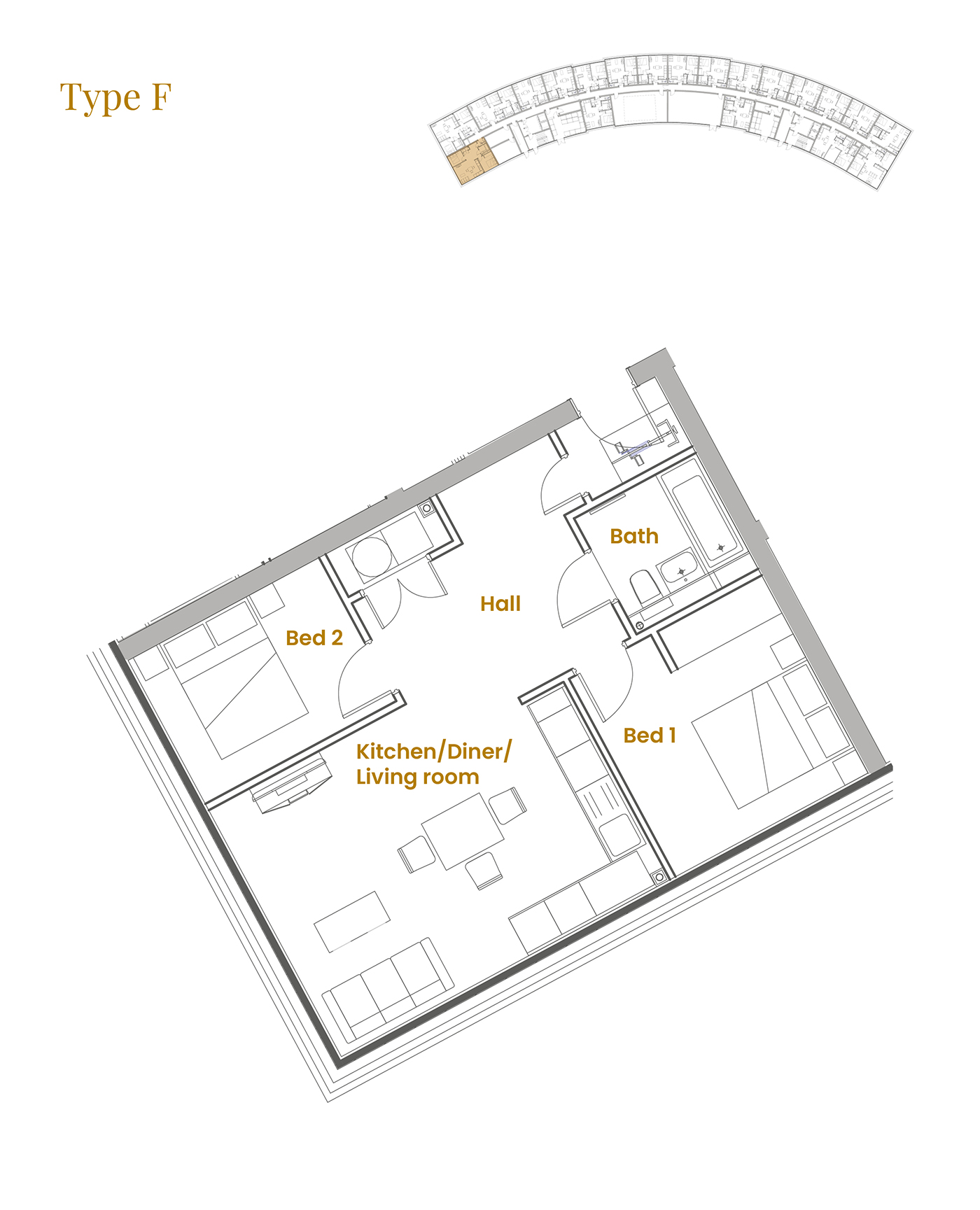


The Blossom – Ground Floor – Type F
2 Bedroom
Plot 1
Dimensions
(13’ 11” max x 18’ 6” max)
(11’ 2” x 10’ 10”)
(8’ 1” x 10’ 9”)
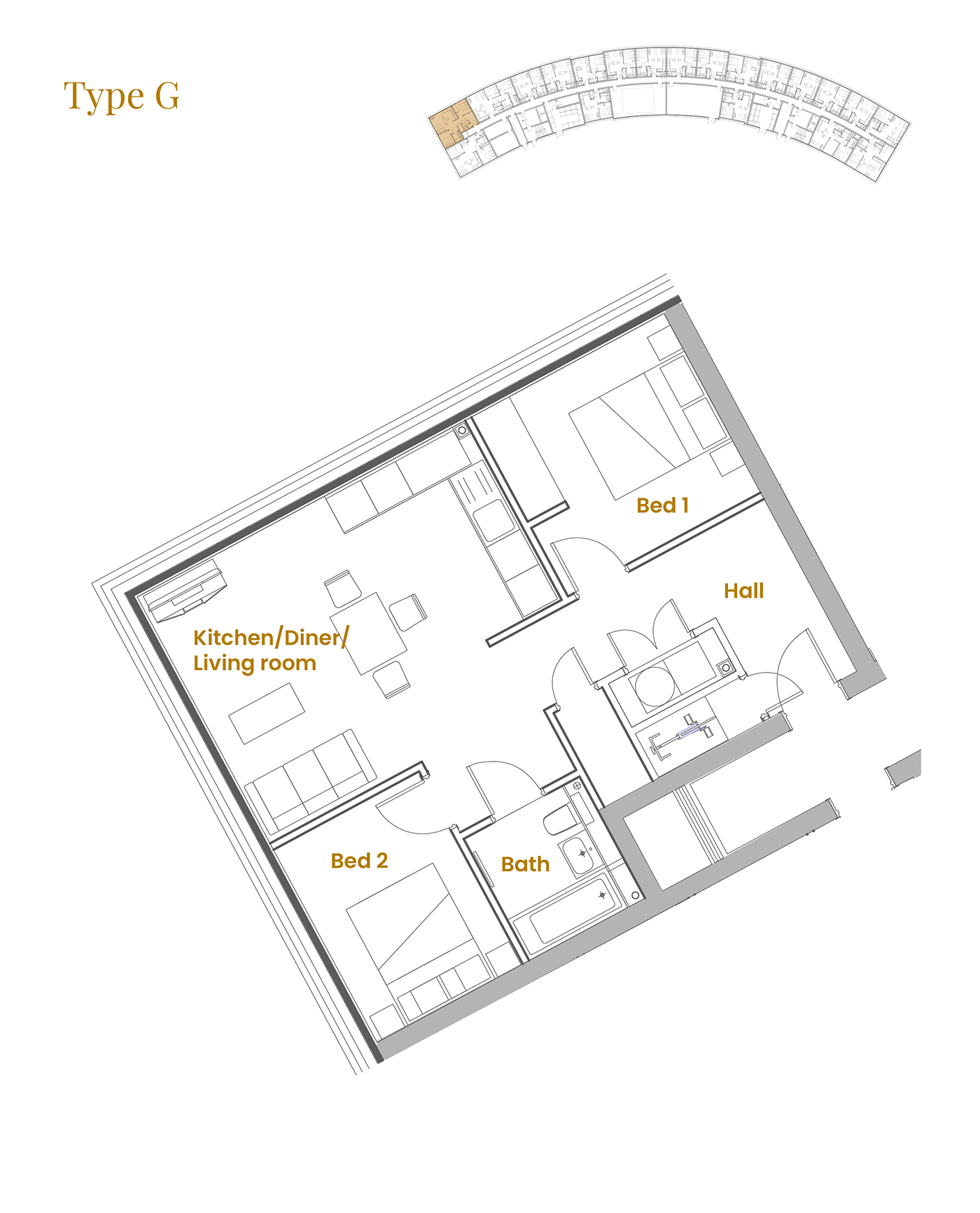


The Blossom – Ground Floor – Type G
2 Bedroom
Plot 2
Dimensions
(13’ 11” x 18’ 6”)
(10’ 1” x 10’ 10”)
(10’ 10” x 8’ 2”)
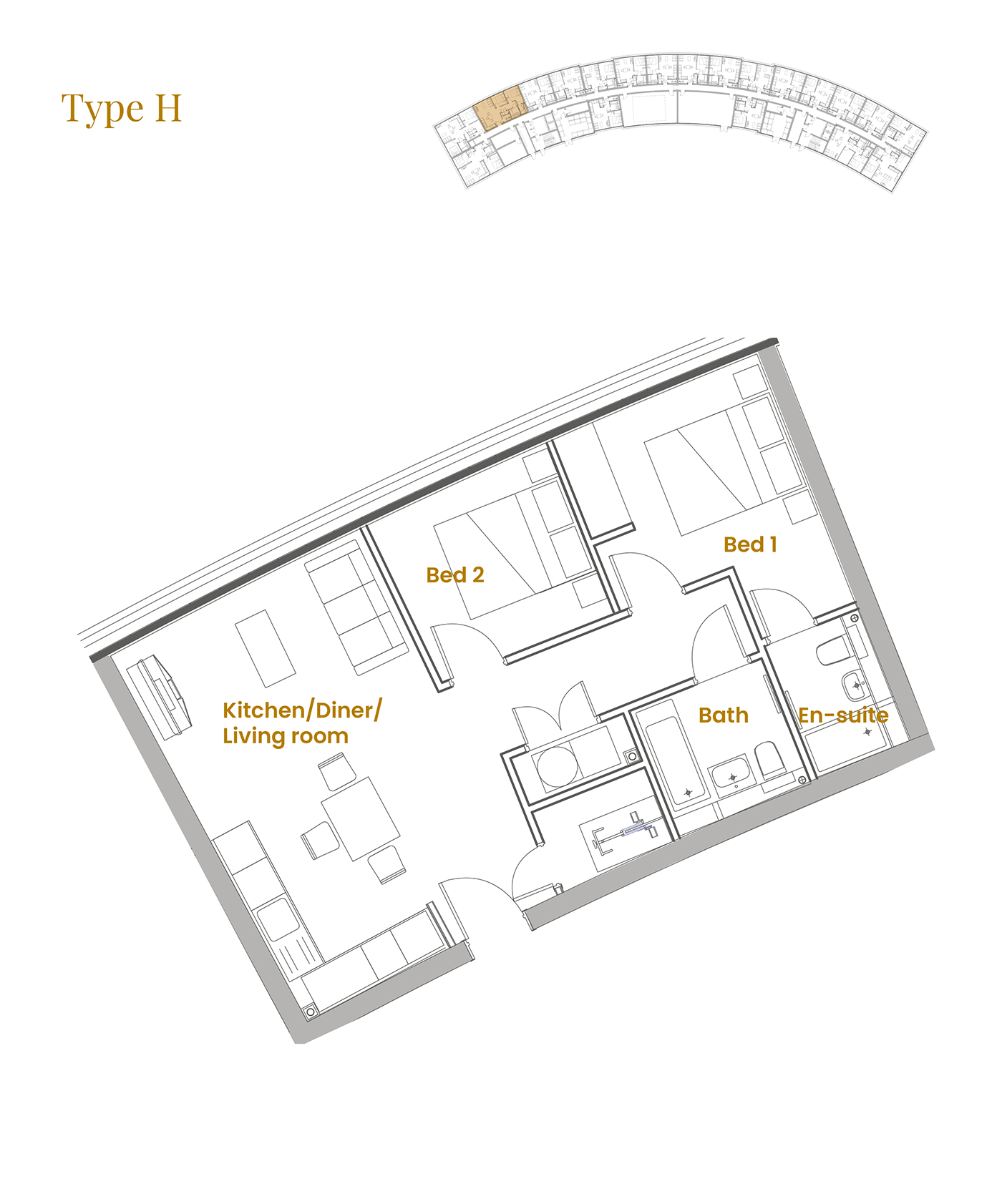


The Blossom – Ground Floor – Type H
2 Bedroom
Plot 3
Dimensions
(20’ 2” max x 13’ 5” max)
(13” max x 10’ 9” max)
(8’ 10” x 9’ 5” max)
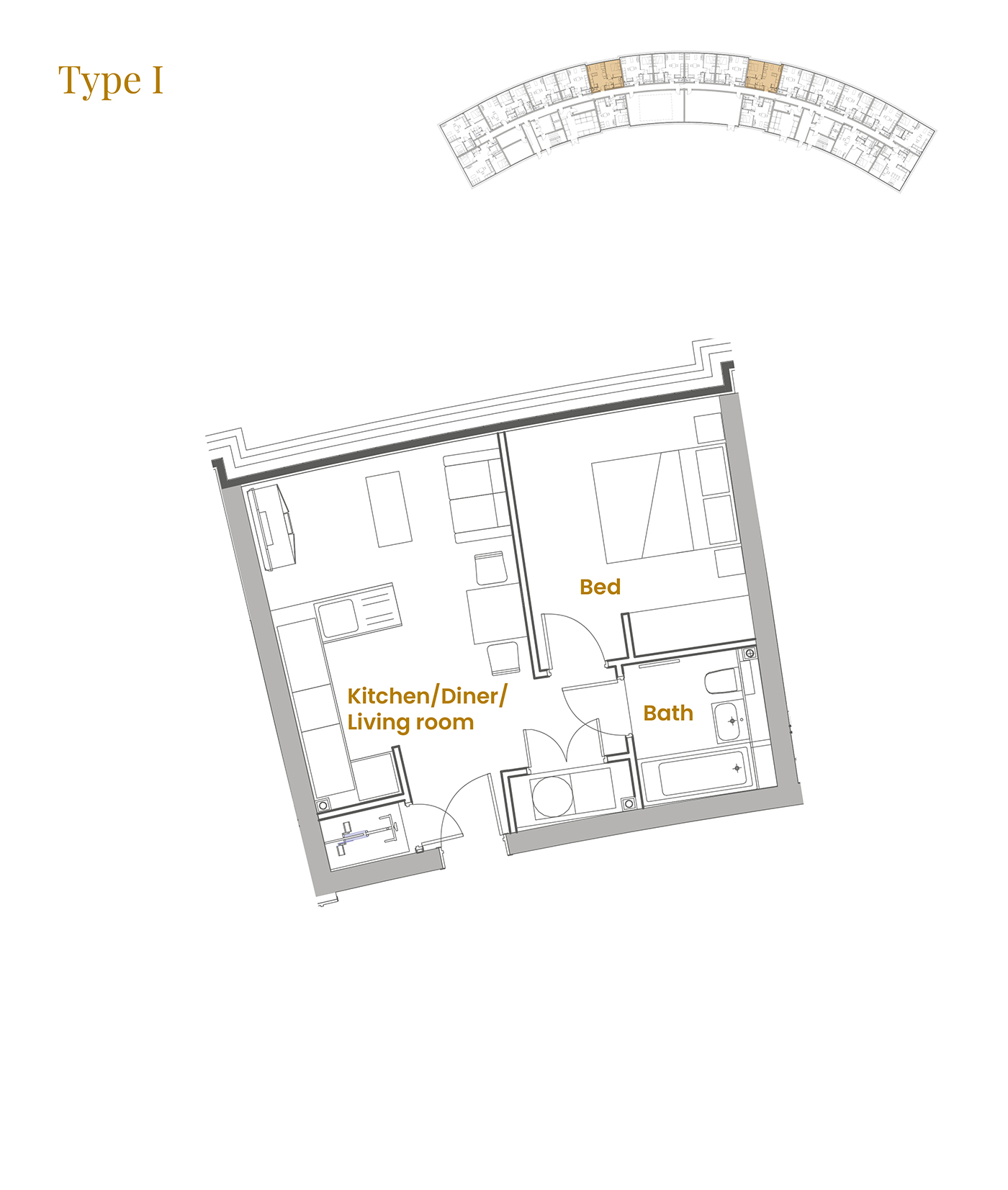


The Blossom – Ground Floor – Type I
1 Bedroom
Plots 6, 11
Dimensions
(16’3” max x 11’ 9” max)
(11’ 10” x 10’ 6”)
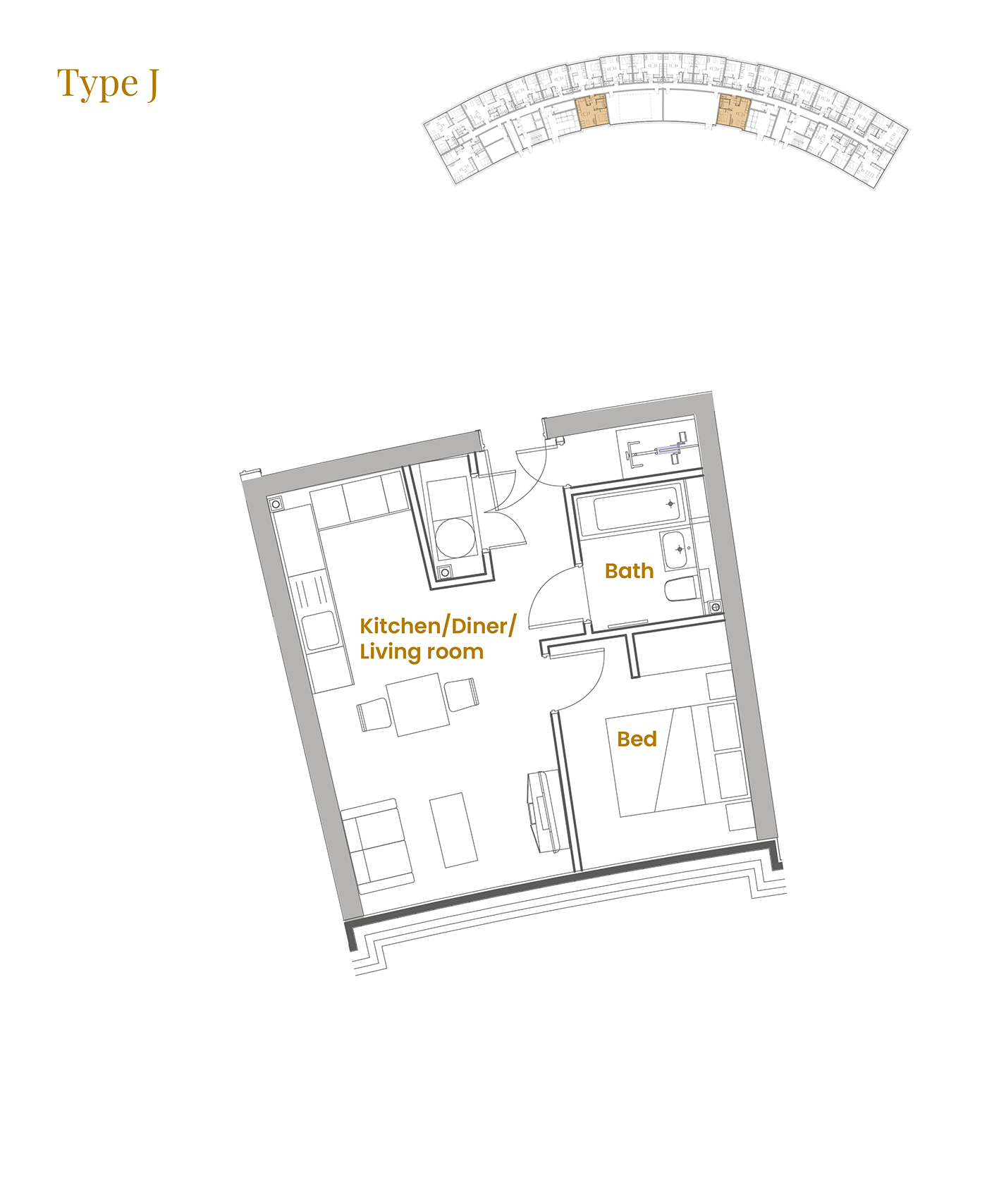


The Blossom – Ground Floor – Type J
1 Bedroom
Plots 19, 20
Dimensions
(21’ 3” max x 11’ 2” max)
(11’ 2” max x 8’ 9” max)
The Blossom – Floors 1 – 3
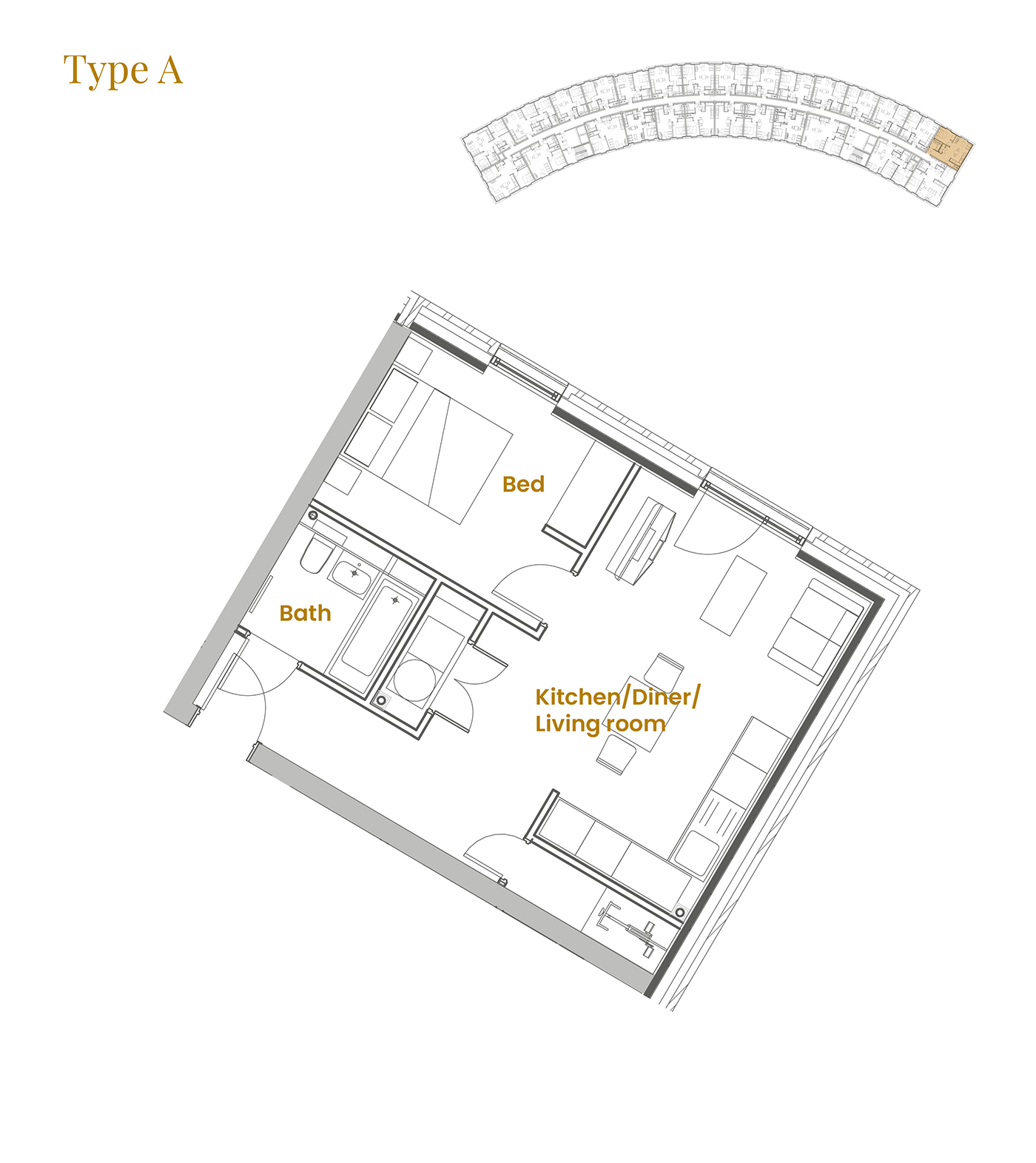


The Blossom – Floors 1 – 3 – Type A
1 Bedroom
Plot 17
Dimensions
(17’ 5” x 12’ 6”)
(9’ 1” x 12’ 3”)
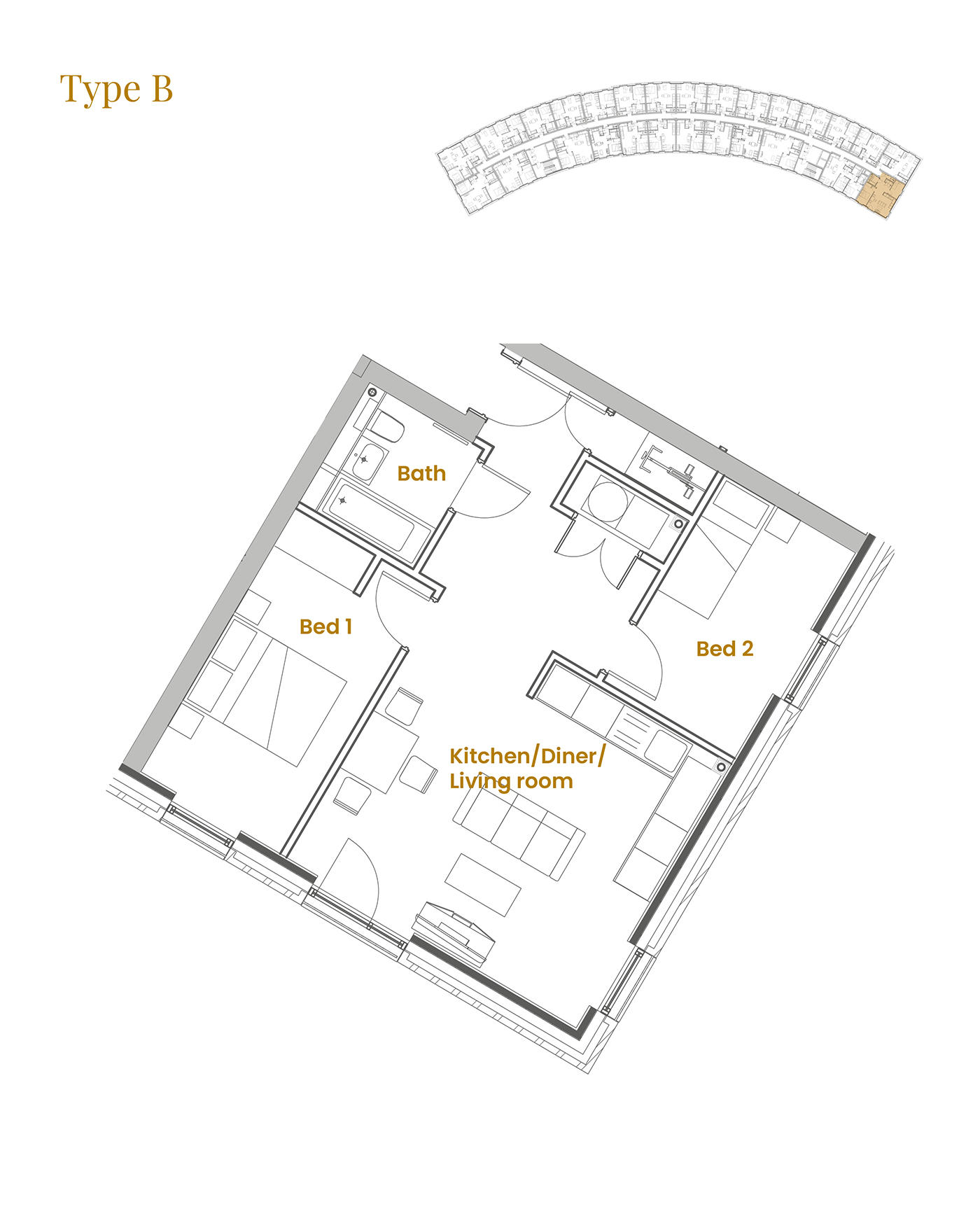


The Blossom – Floors 1 – 3 – Type B
2 Bedroom
Plot 18
Dimensions
(15’ 2” x 16’ 8”)
(15’ 2” x 8’)
(11 ’10” x 7’ 6”)
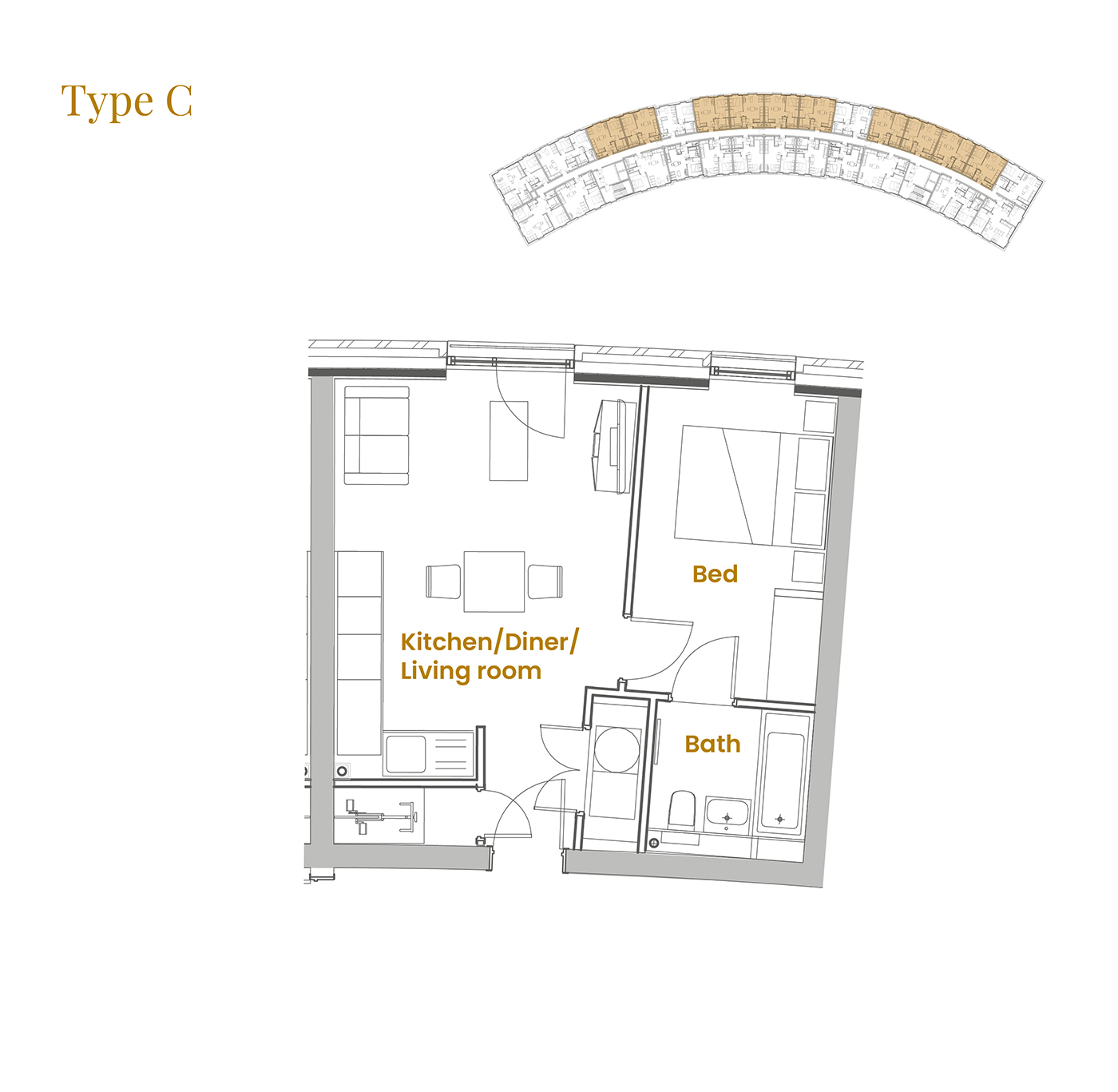


The Blossom – Floors 1 – 3 – Type C
1 Bedroom
Plots 5, 6, 8, 9, 10, 11, 13, 14, 15, 16
Dimensions
(17’ 5” max x 12’ 11” max)
(13’ 4” x 7’4”)
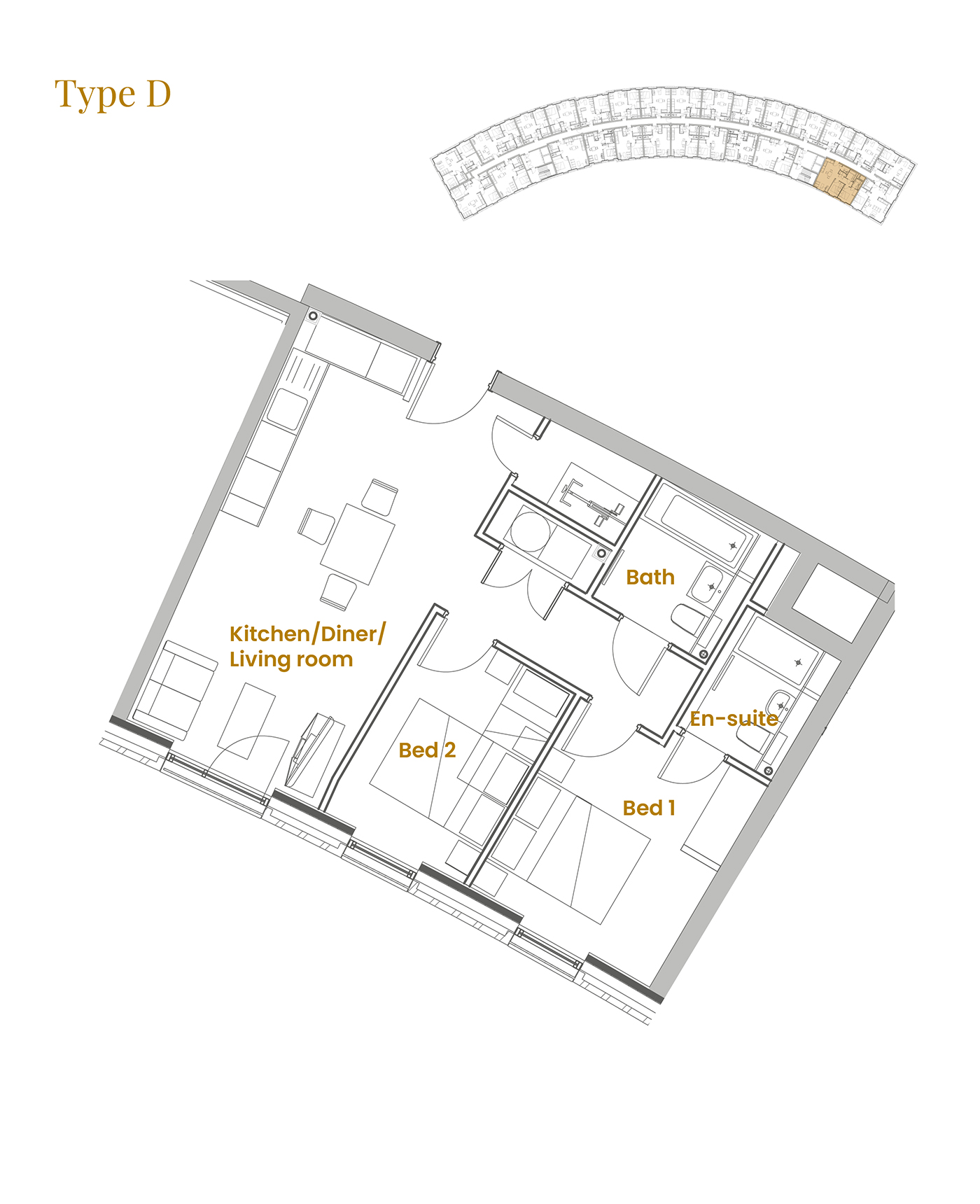


The Blossom – Floors 1 – 3 – Type D
2 Bedroom
Plot 19
Dimensions
(22’ 5” max x 12’ 4” max)
(11’ 6” max x 10’ 2”)
(11’ x 7’ 11”)
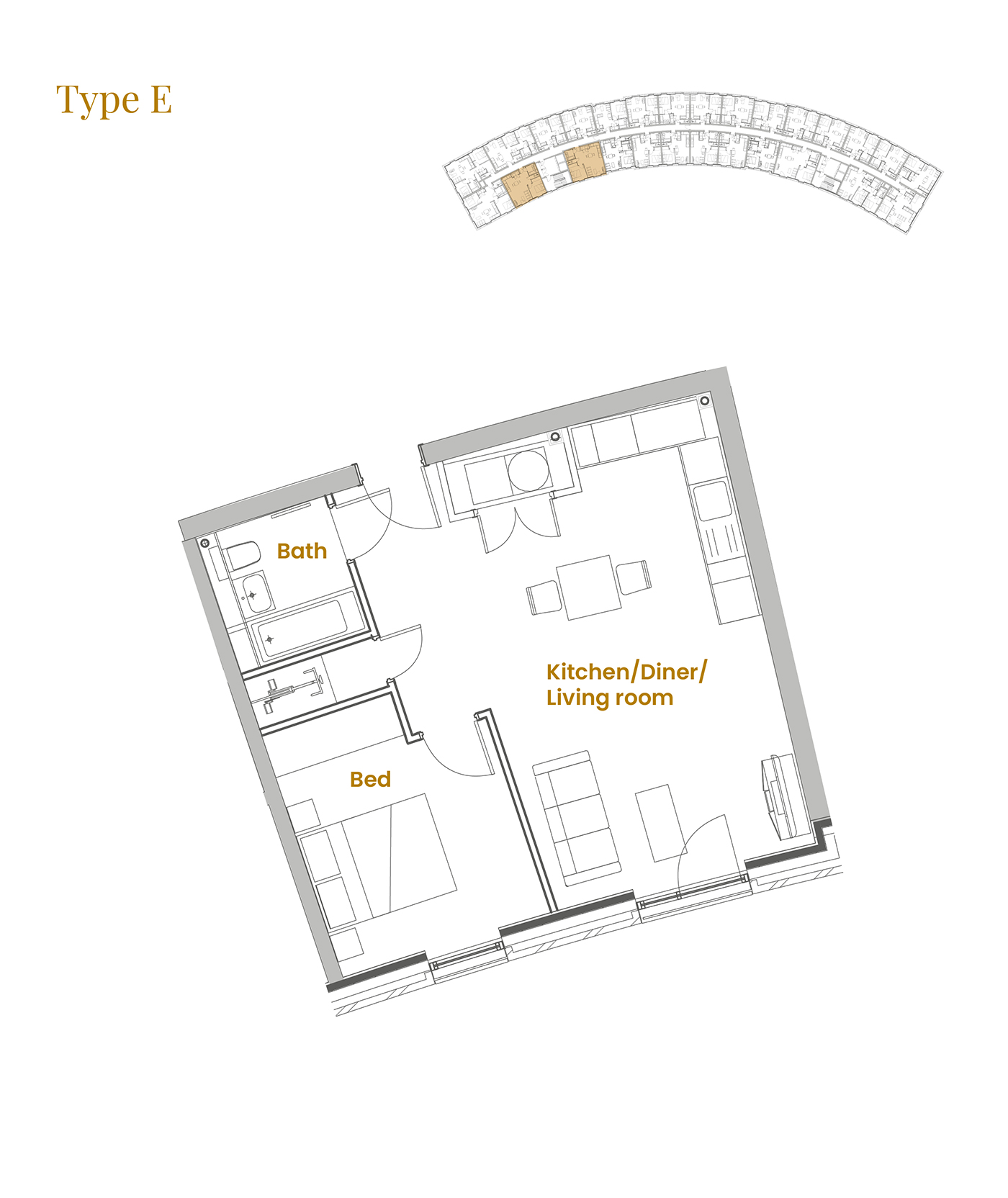


The Blossom – Floors 1 – 3 – Type E
1 Bedroom
Plots 1, 27
Dimensions
(22’ 3” max x 13’ 8” max)
(12’ 3” max x 10’4” max)
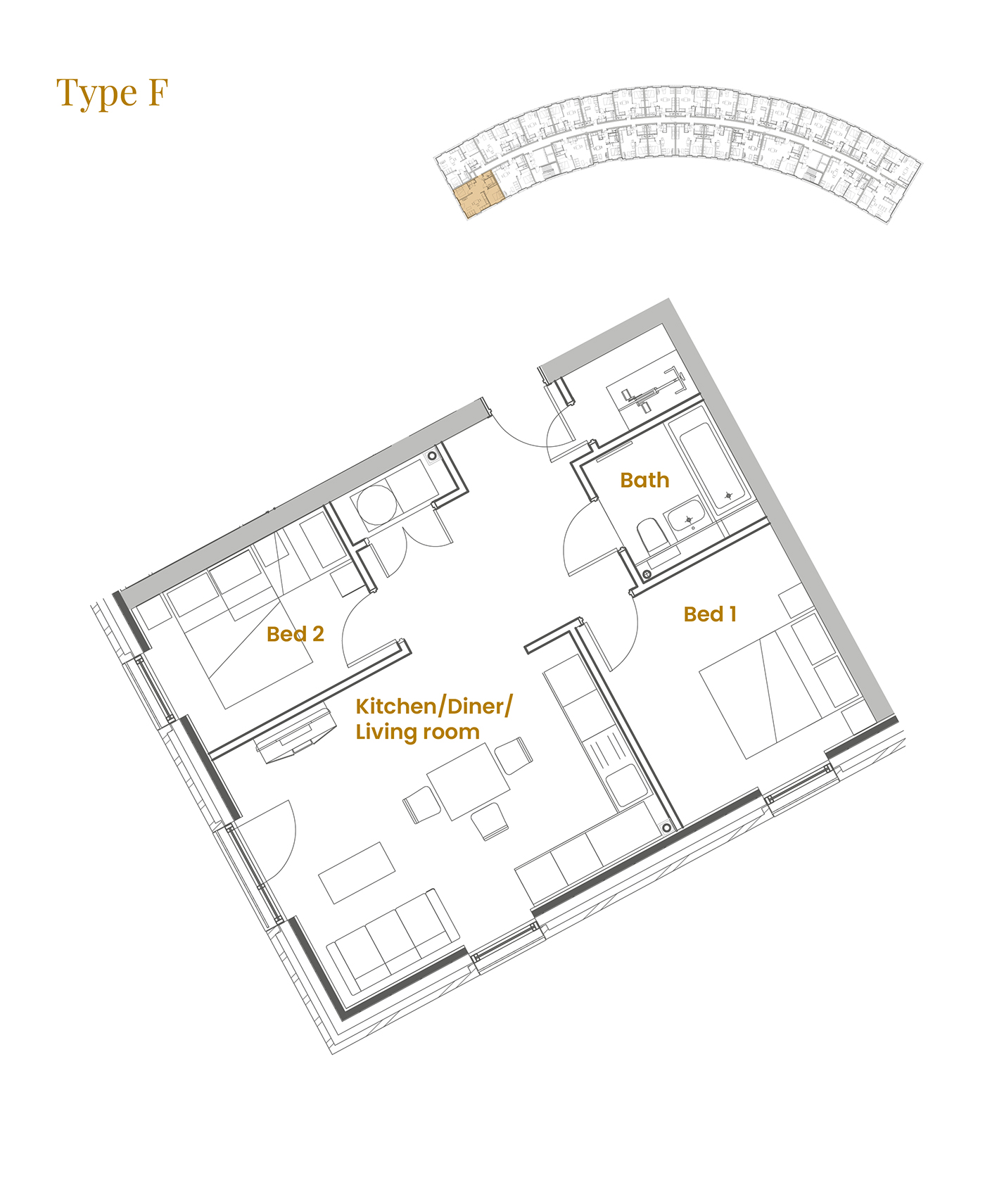


The Blossom – Floors 1 – 3 – Type F
2 Bedroom
Plot 2
Dimensions
(13’ 11” max x 18’ 6” max)
(11’ 2” x 10’ 10”)
(8’ 1” x 10’ 9”)
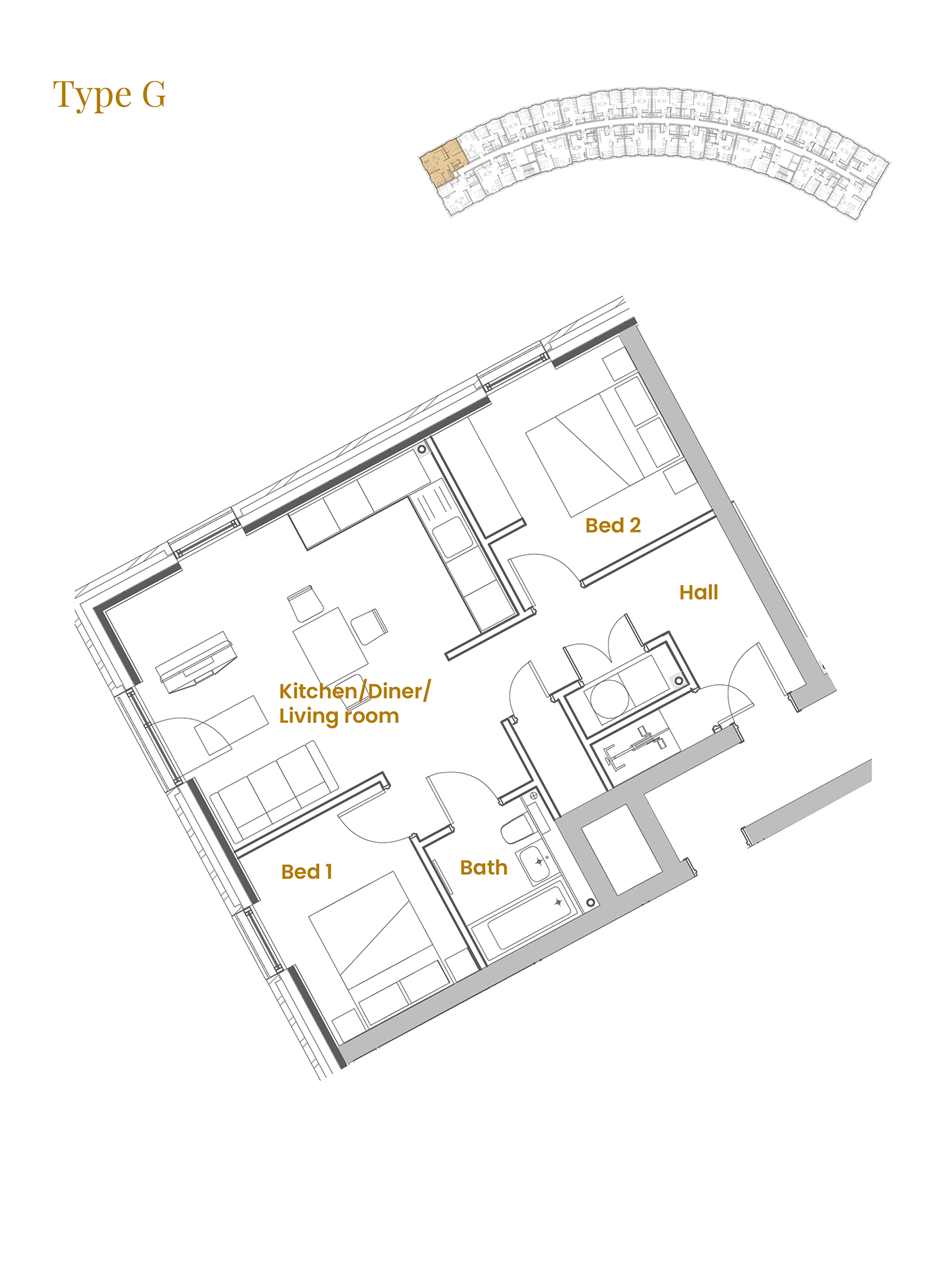


The Blossom – Floors 1 – 3 – Type G
2 Bedroom
Plot 3
Dimensions
(13’ 11” x 18’ 6”)
(10’ 1” x 10’ 10”)
(10’ 10” x 8’ 2”)
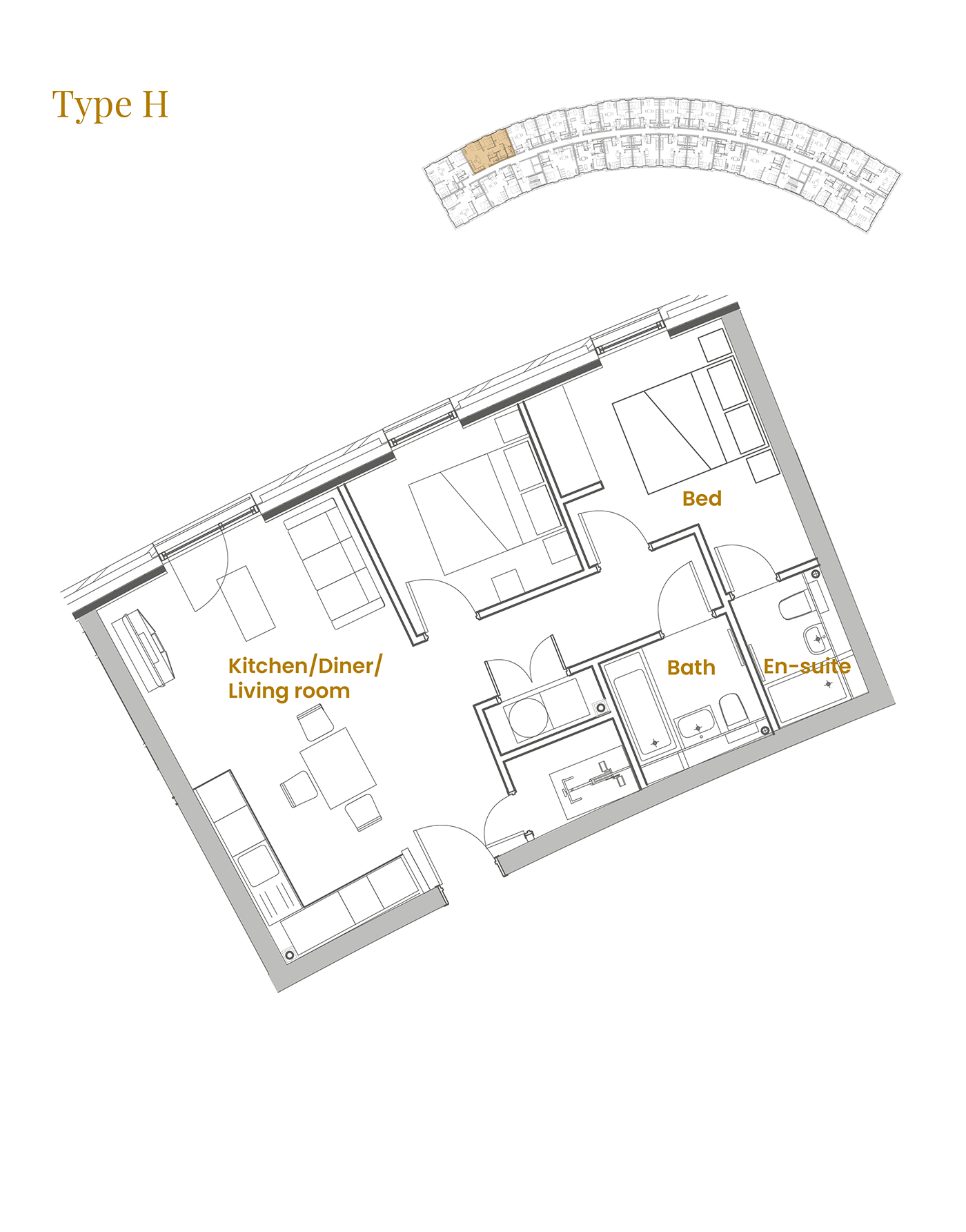


The Blossom – Floors 1 – 3 – Type H
2 Bedroom
Plot 4
Dimensions
(20’ 2” max x 13’ 5” max)
(13” max x 10’ 9” max)
(8’ 10” x 9’ 5” max)
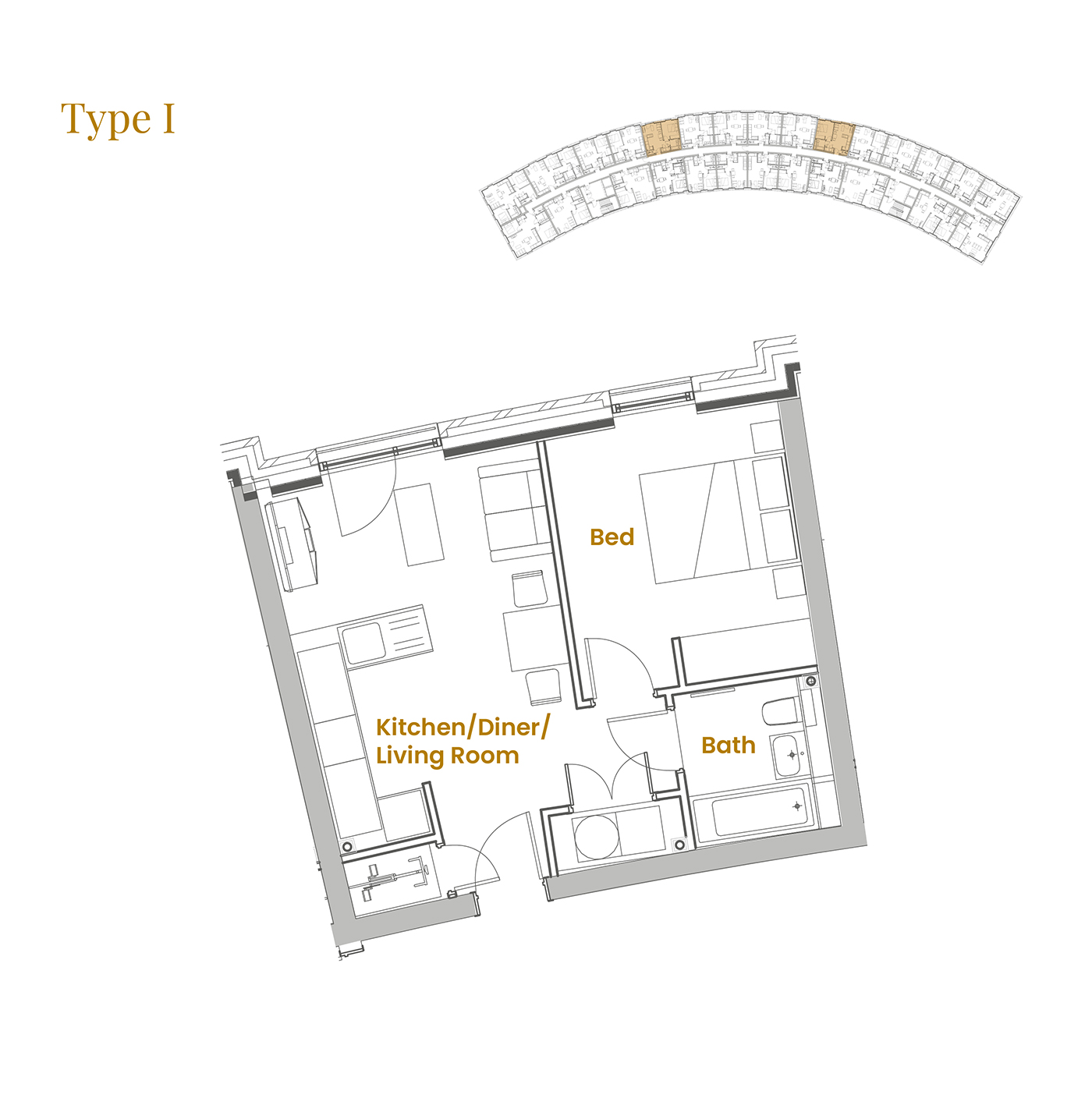


The Blossom – Floors 1 – 3 – Type I
1 Bedroom
Plots 7, 12
Dimensions
(16’3” max x 11’ 9” max)
(11’ 10” x 10’ 6”)
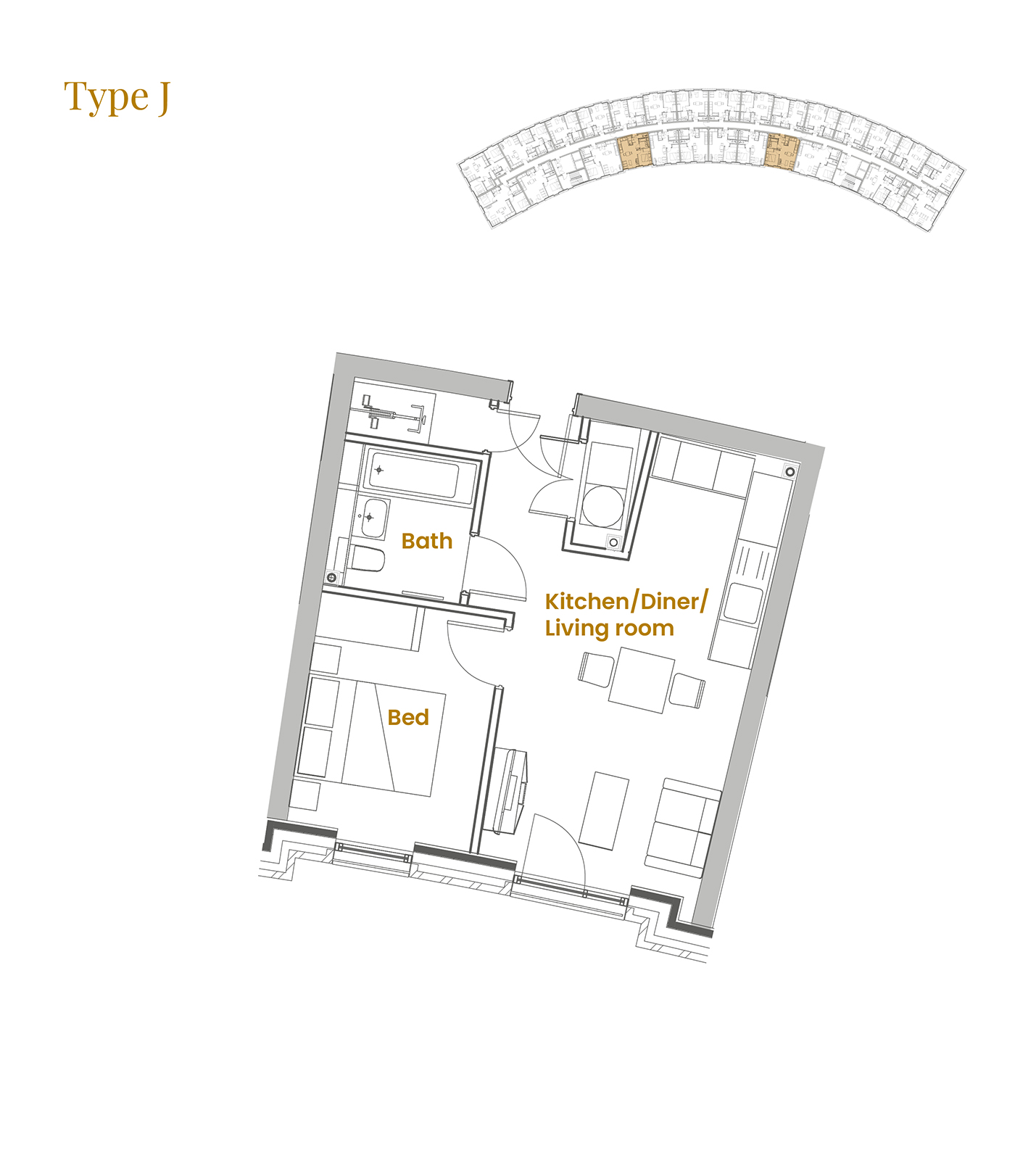


The Blossom – Floors 1 – 3 – Type J
1 Bedroom
Plots 21, 26
Dimensions
(21’ 3” max x 11’ 2” max)
(11’ 2” max x 8’ 9” max)
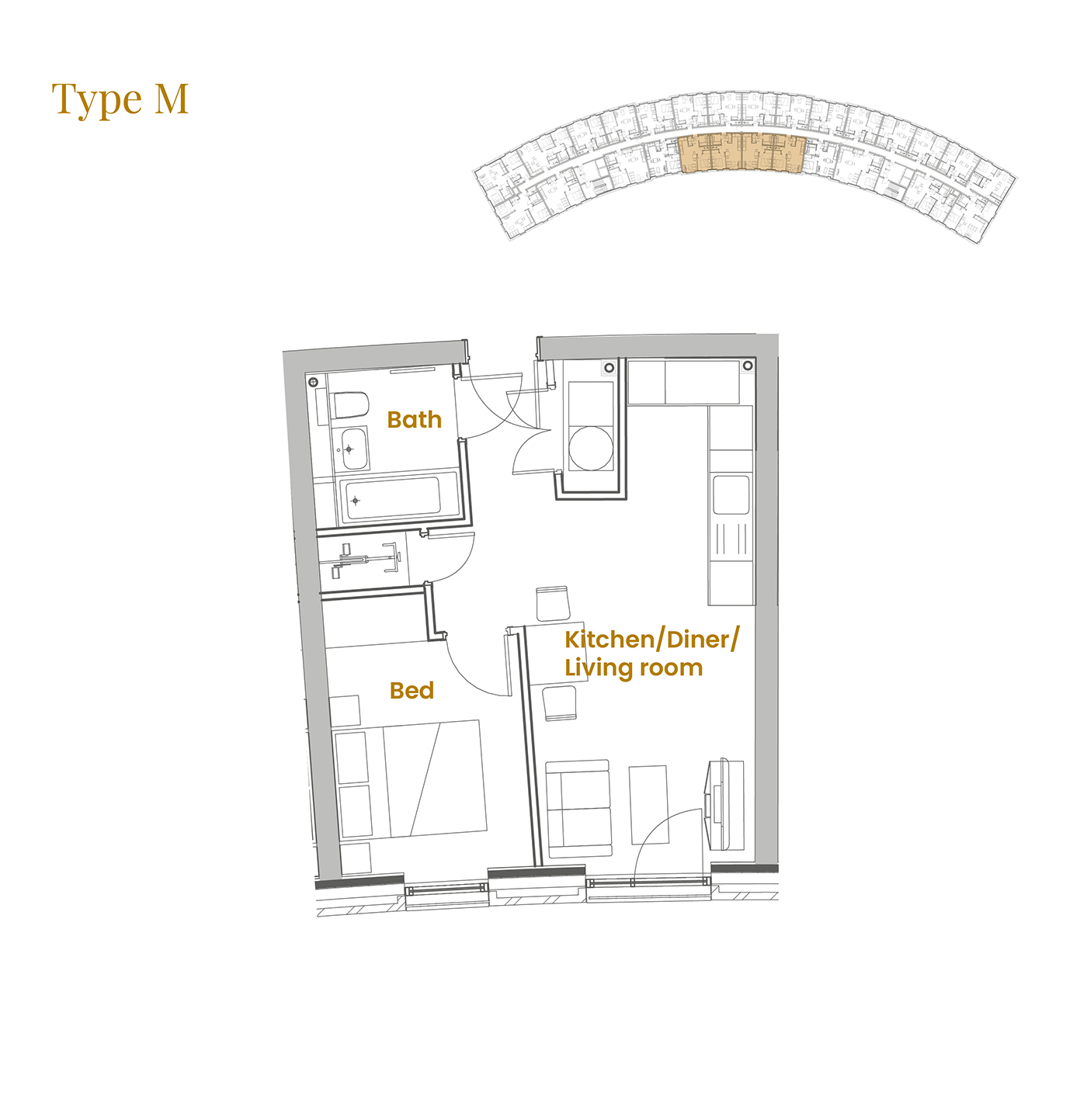


The Blossom – Floors 1 – 3 – Type M
1 Bedroom
Plots 22, 23, 24, 25
Dimensions
(22’ 5” max x 10 max’)
(12’ 3” max x 8’ 6”)
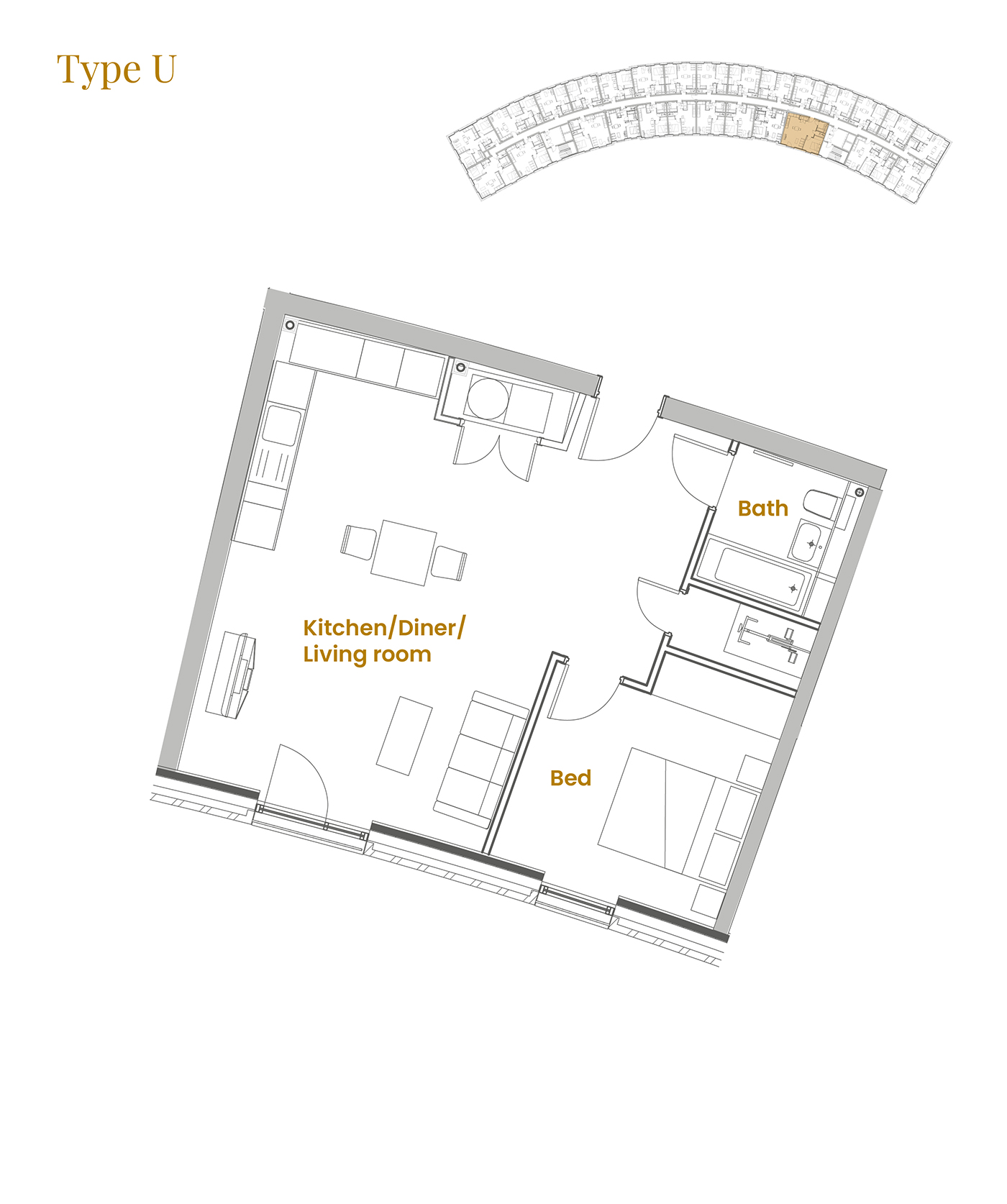


The Blossom – Floors 1 – 3 – Type U
1 Bedroom
Plot 20
Dimensions
(22’ 5” max x 16’ max)
(11’ 9” max x 11’ 4”)
The Blossom – Floors 4 – 6
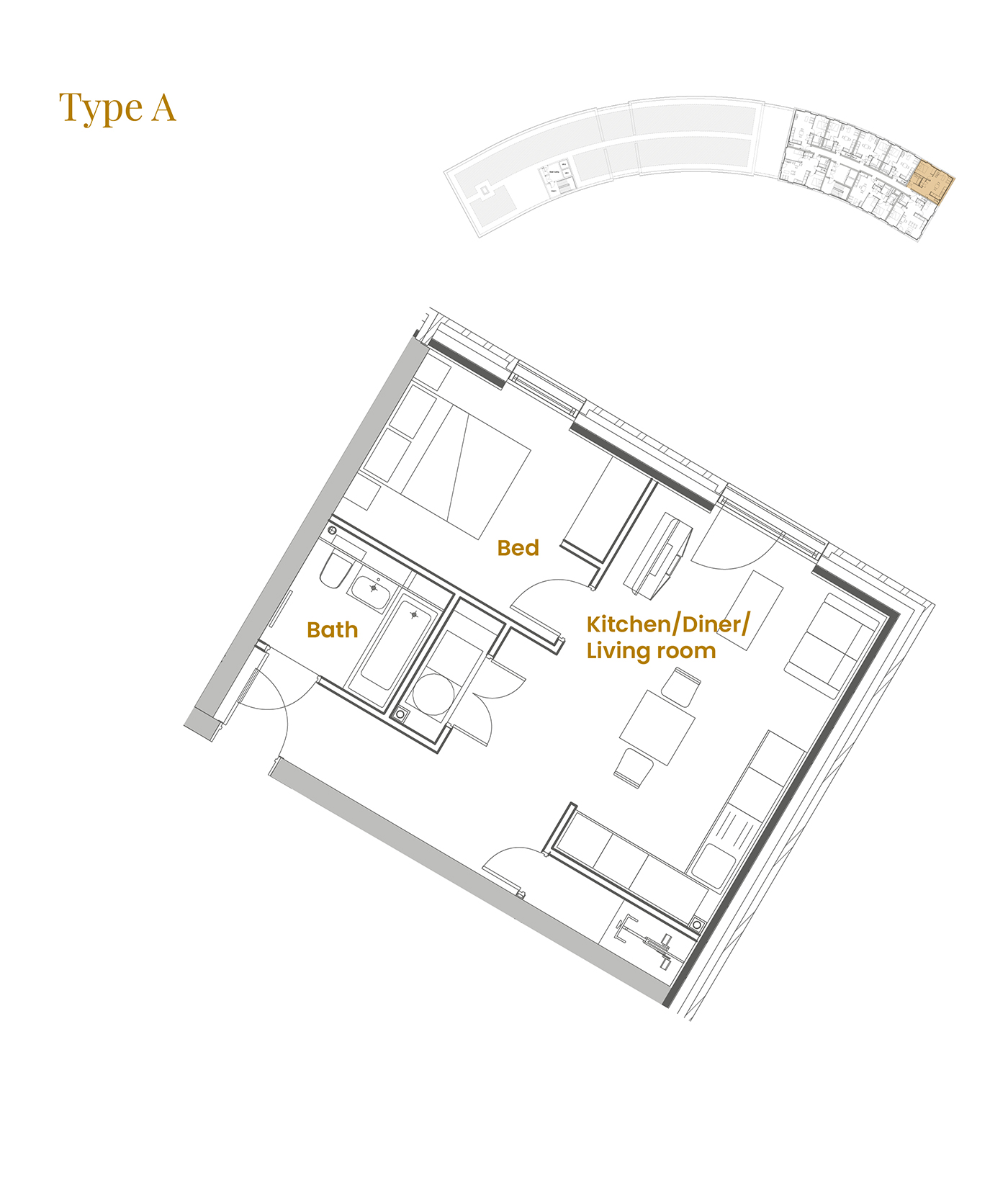


The Blossom – Floors 4 – 6 – Type A
1 Bedroom
Plot 6
Dimensions
(17’ 5” x 12’ 6”)
(9’ 1” x 12’ 3”)
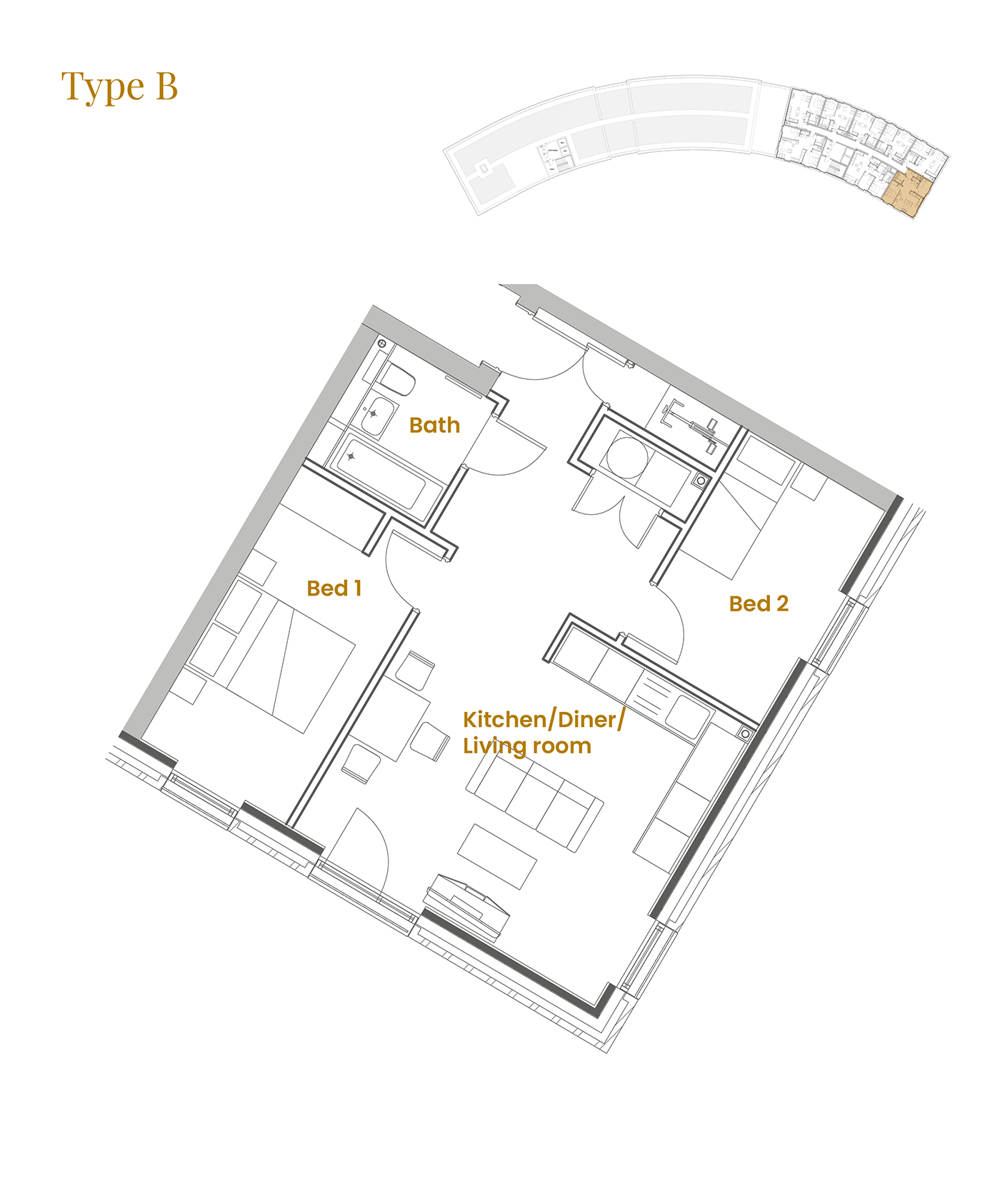


The Blossom – Floors 4 – 6 – Type B
2 Bedroom
Plot 7
Dimensions
(15’ 2” x 16’ 8”)
(15’ 2” x 8’)
(11 ’10” x 7’ 6”)
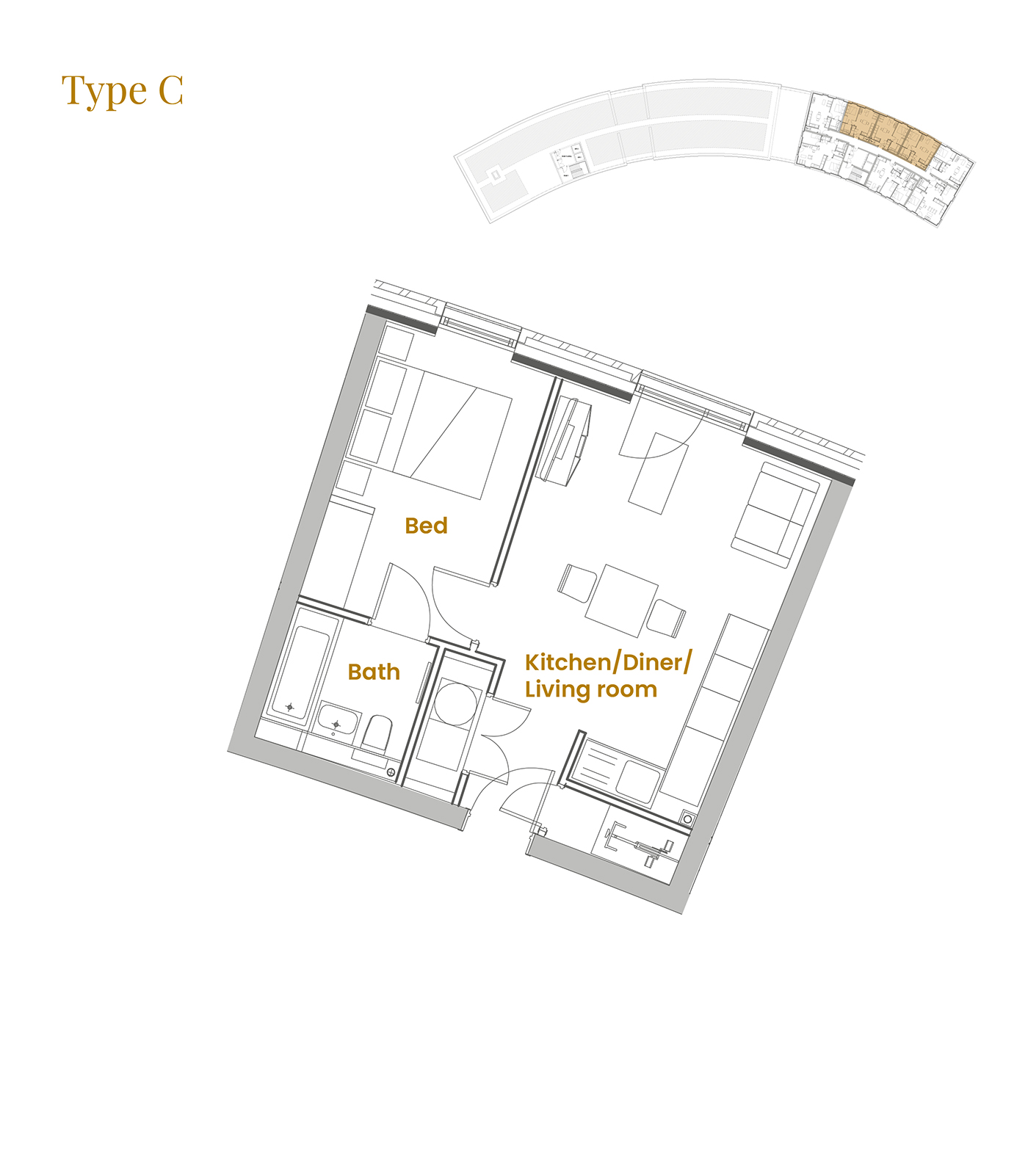


The Blossom – Floors 4 – 6 – Type C
1 Bedroom
Plots 3, 4, 5
Dimensions
(17’ 5” max x 12’ 11” max)
(13’ 4” x 7’ 4”)
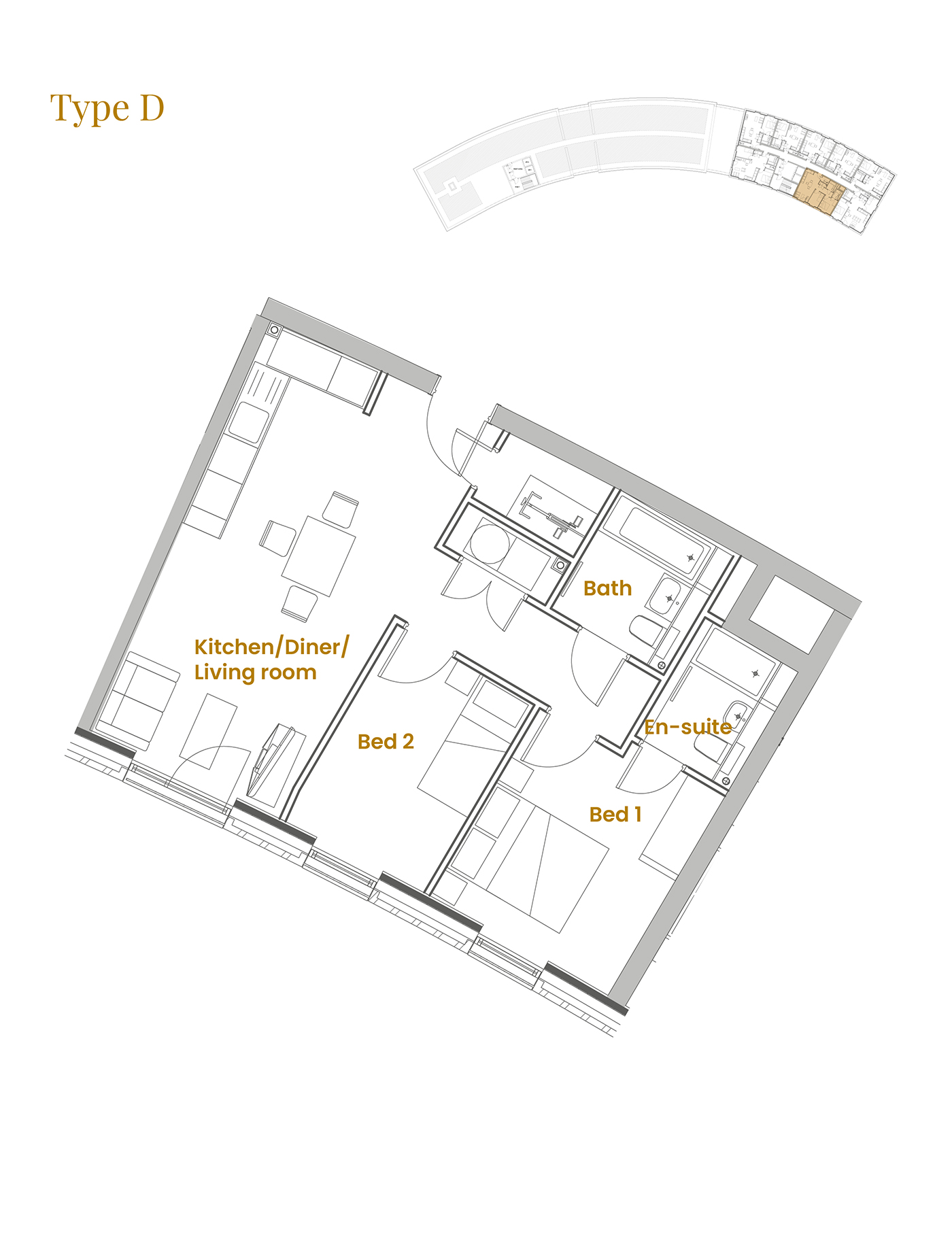


The Blossom – Floors 4 – 6 – Type D
2 Bedroom
Plot 8
Dimensions
(22’ 5” max x 12’ 4” max)
(11’ 6” max x 10’ 2”)
(11’ x 7’ 11”)
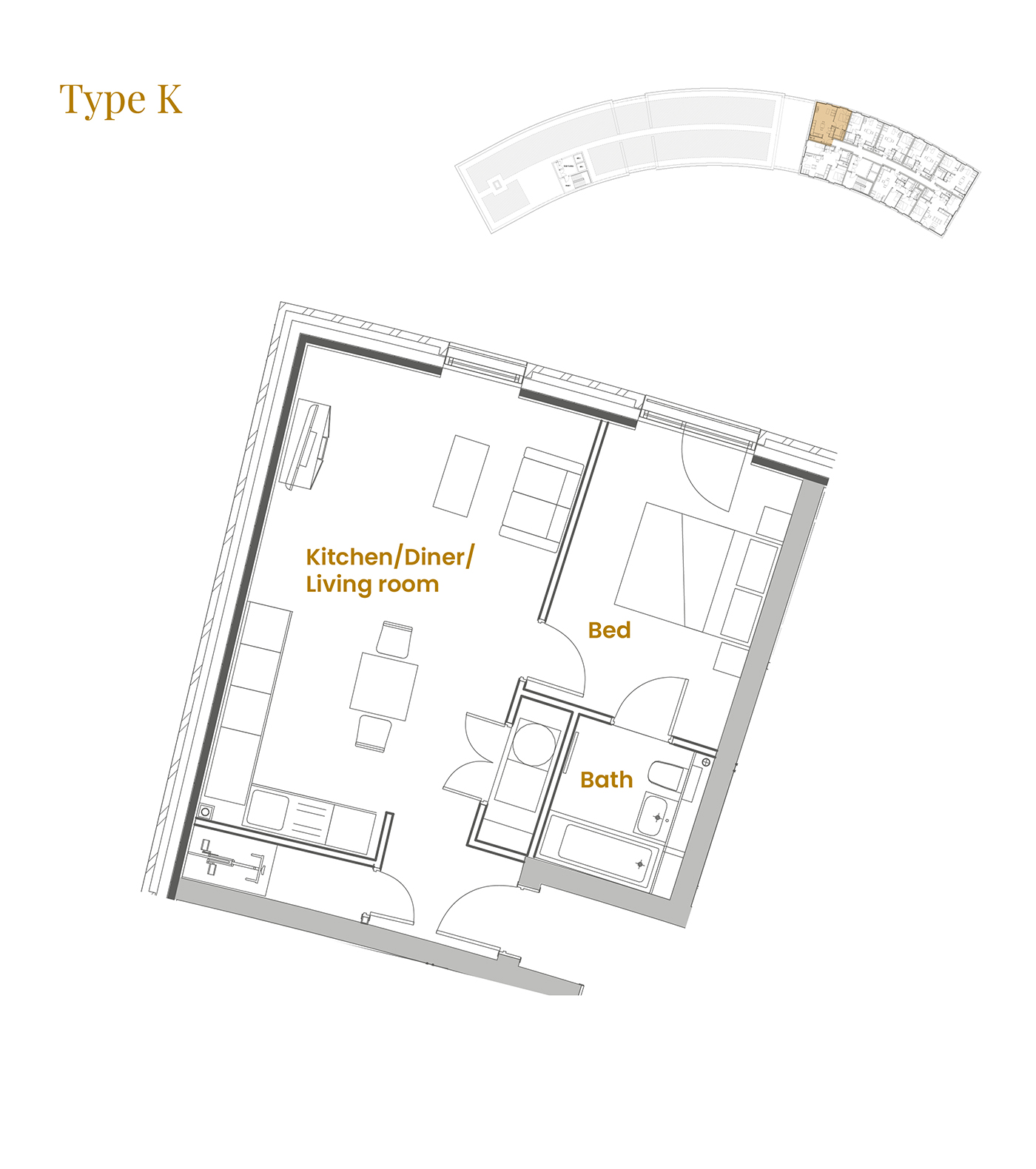


The Blossom – Floors 4 – 6 – Type K
1 Bedroom
Plot 2
Dimensions
(22’ 5” x 13’ 9”)
(13’ max x 9’ 4”)
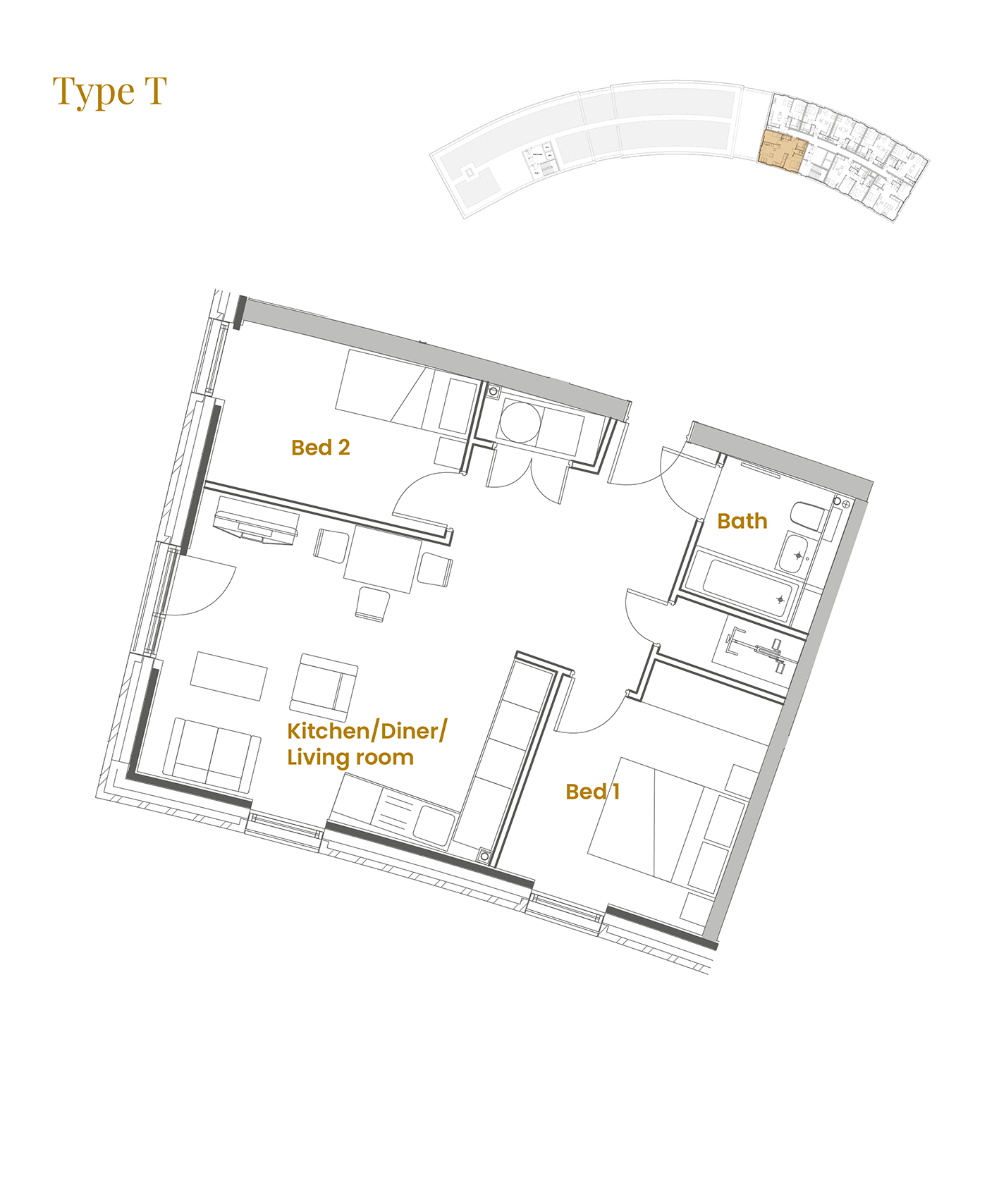


The Blossom – Floors 4 – 6 – Type T
2 Bedroom
Plot 1
Dimensions
(14’ 1” max x 18’ 4” max)
(11’ 10” max x 10’7” max)
(8′ x 12′ 1″)
Request an appointment
To book your appointment at Connell’s marketing suite in Birmingham city centre please call us on 0121 212 0800 or complete the form below with your desired date and time
For more information and directions to our marketing suite – click here to view our contact page.