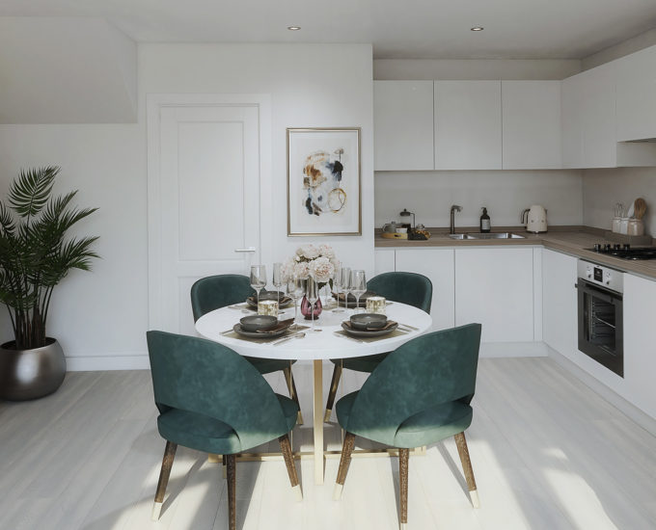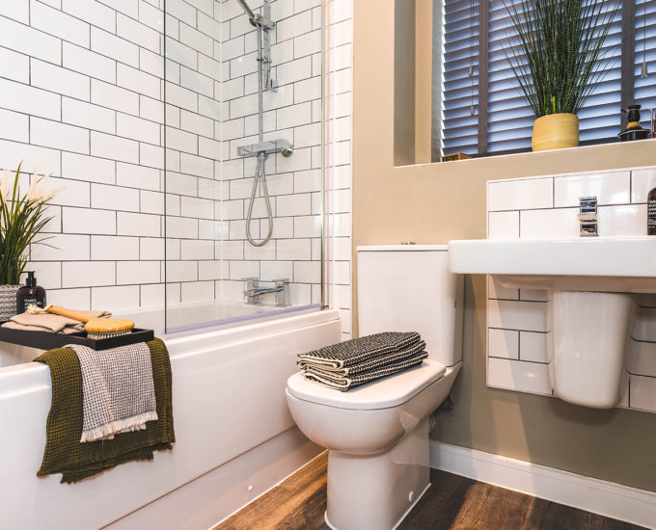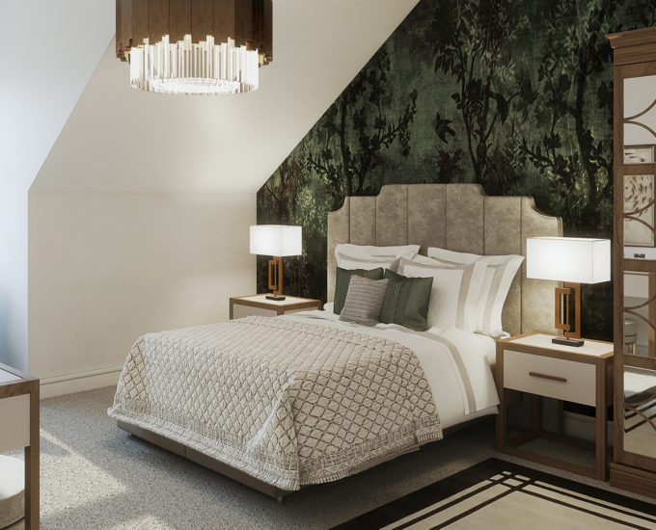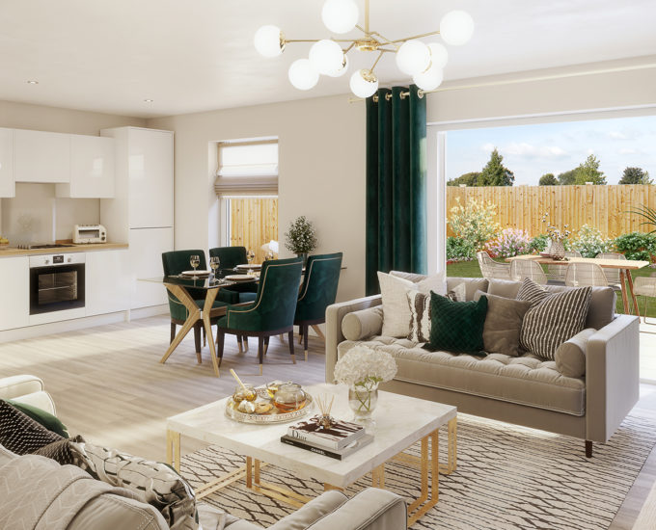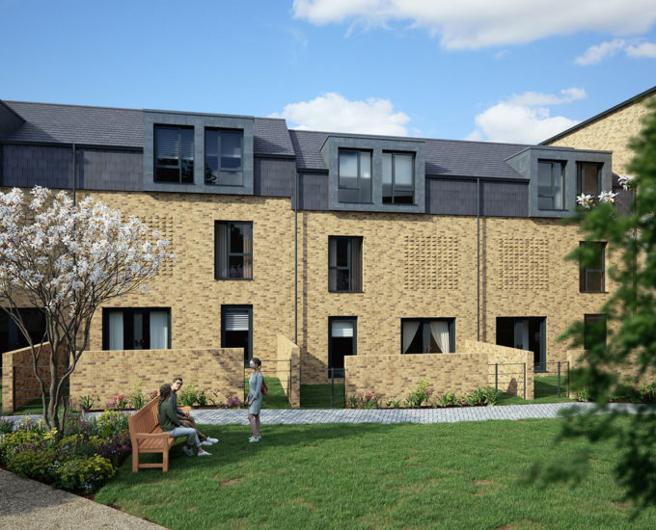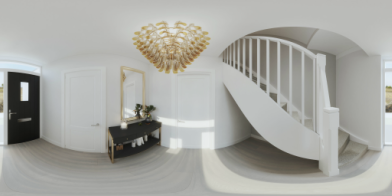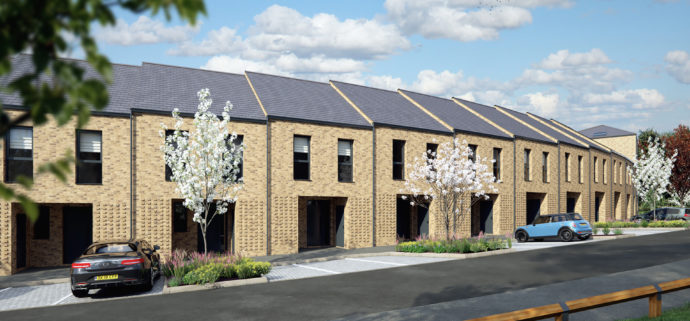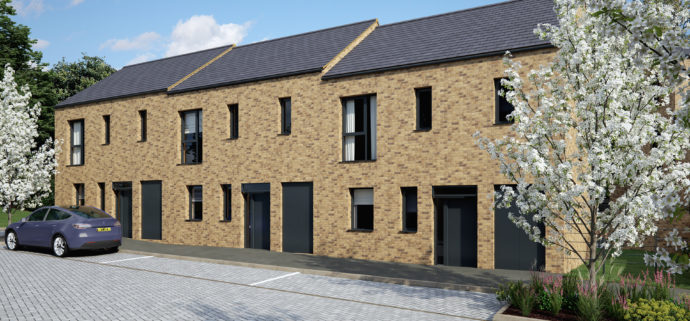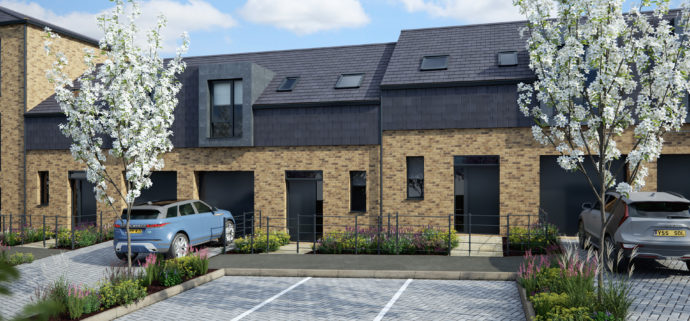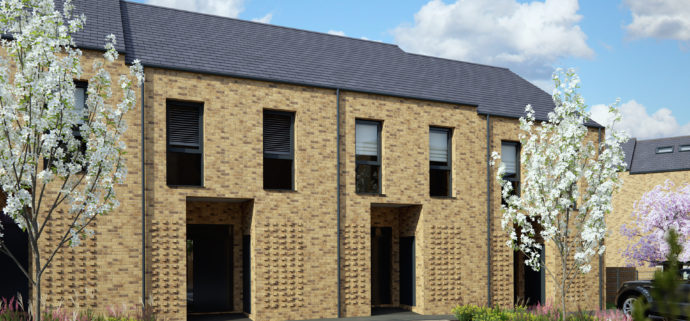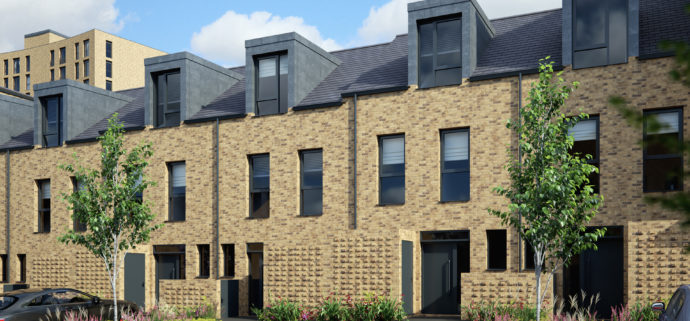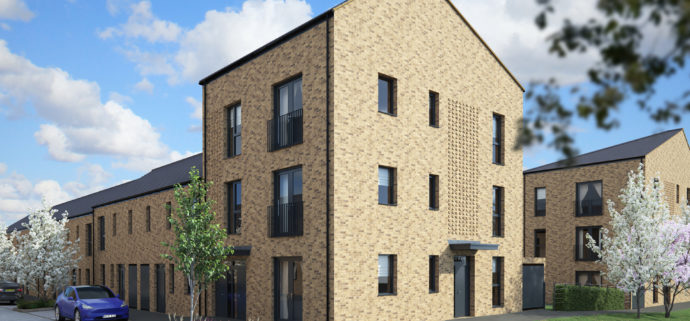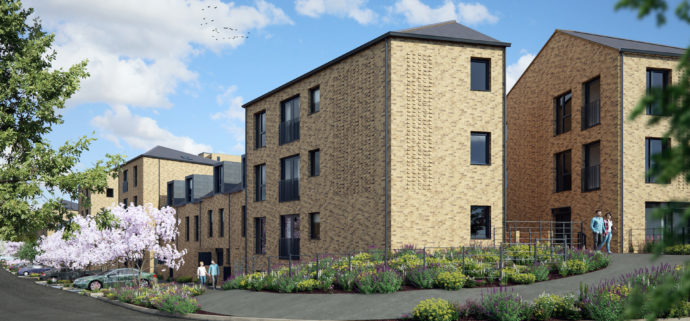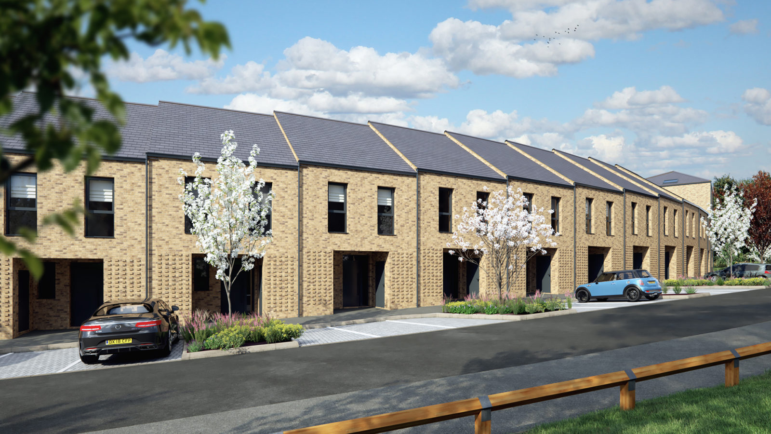
Find Your
Ideal Home
The Belgrave Village specification is a mix of contemporary styling and ergonomic design.
Our hand-selected fixtures and fittings have been tried and tested in our other recent developments. Our main objective is always to balance function and energy efficiency with good design and premium quality.
High Quality Spec Comes As Standard
Kitchen, the heart of the home
- White gloss fitted handleless kitchen
- Single oven, cooker hood, gas hob
- Laminate worktop with 100mm upstand
High Quality Spec Comes As Standard
Bathrooms
- Contemporary style bathroom suite by Geberit or equal approved comprising of toilet, basin and shower over bath where applicable
- Wall tiling 200mmx100mm brick white splash back to basin with full height tiling to shower area
- Contemporary style brass-ware by Bristan or equal approved
High Quality Spec Comes As Standard
Bedrooms
- All bedrooms to be fitted with carpet where applicable
High Quality Spec Comes As Standard
Internal details
- 94mm x 18mm skirting in white matt
- 69mm x 18mm architrave in white matt
- Walls to be plasterboard, finished in super matt white emulsion (walls and ceilings)
- Luxury vinyl flooring to all of ground floor and bathrooms
- Carpets to hall, stairs and landing where applicable
High Quality Spec Comes As Standard
External details
- Outside tap
- Patio where applicable
- 1.8 close board fence to be supplied where applicable on garden perimeter
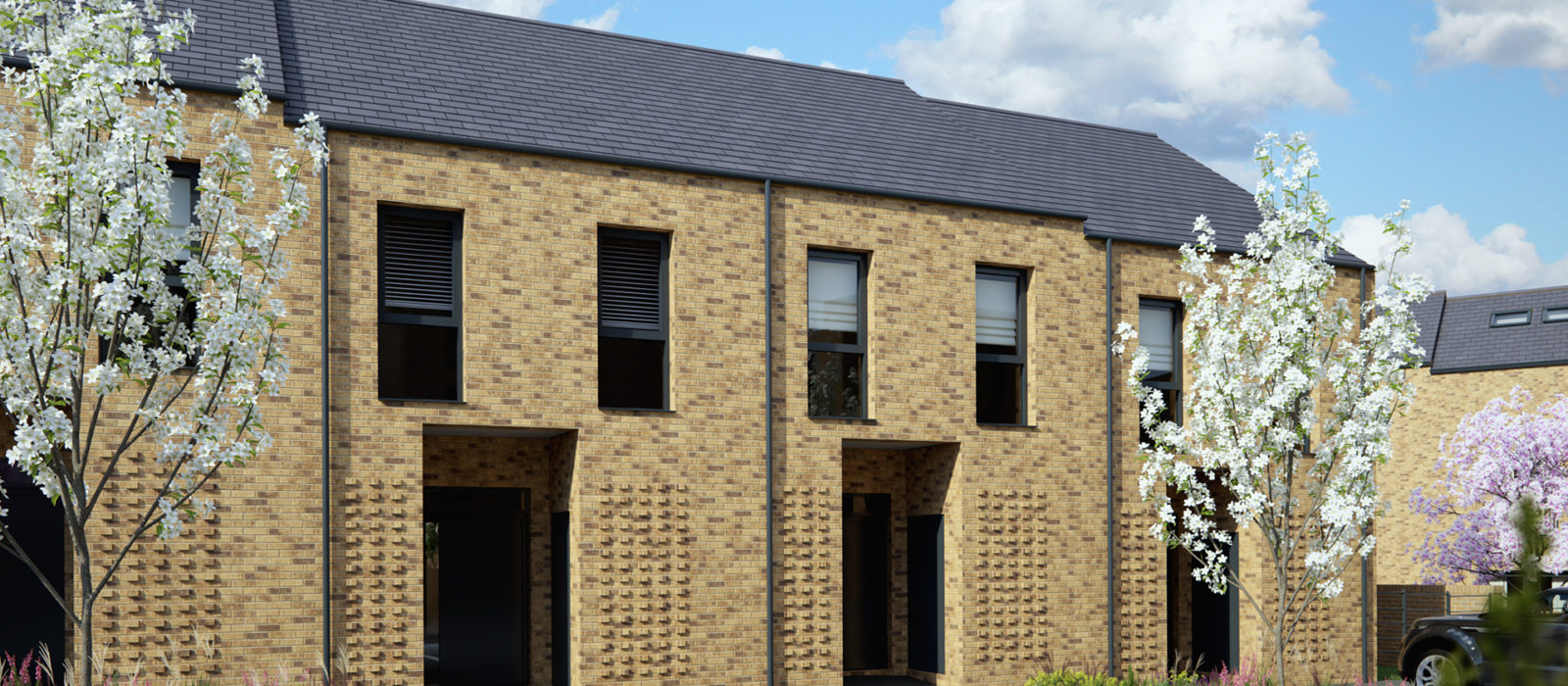
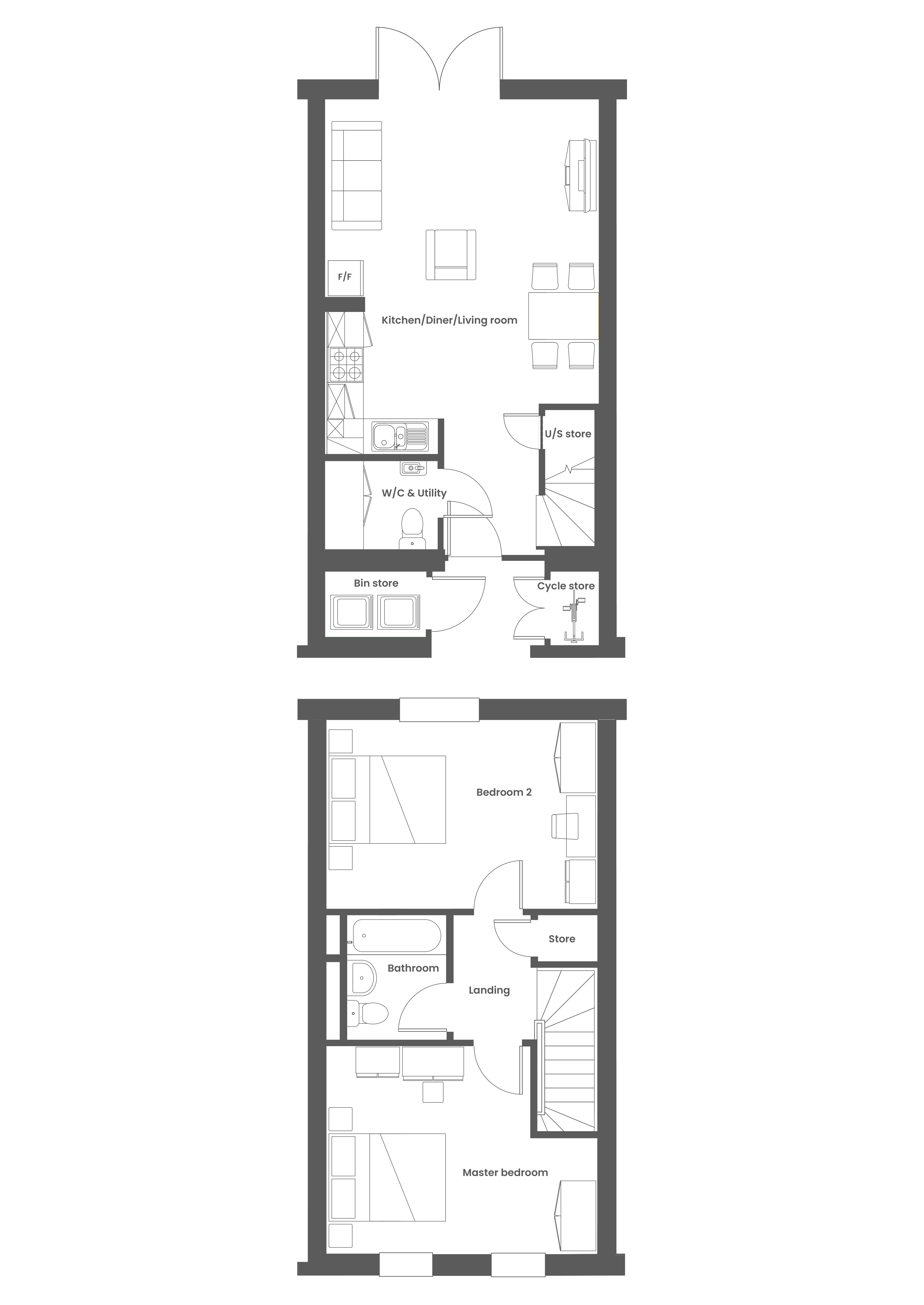


The Hill
Two Bedroom, two storey mid or end terrace including parking
Perfect for couples or first-time buyers, The Hill is a beautifully designed two-bedroom mid or end terrace home.
The ground floor features an outdoor cycle store before heading in to an open-plan, light and airy kitchen, dining and living area complete with a convenient WC/utility room. Natural light fills the room through contemporary French doors made perfect for those warm summer evenings in the garden.
Upstairs, two equal size double bedrooms feature large windows to let in plenty of natural light. Both bedrooms are designed with ample space for wardrobes and dressing areas. A family bathroom is in-between with a separate storage room opposite.
• Outdoor bike store
• Open-plan kitchen, dining and living area
• Ground floor W/C & utility
• Ground floor storage
• Two double bedrooms
• Family bathroom
Terrace 02, 04, 14
Ground Floor
First Floor

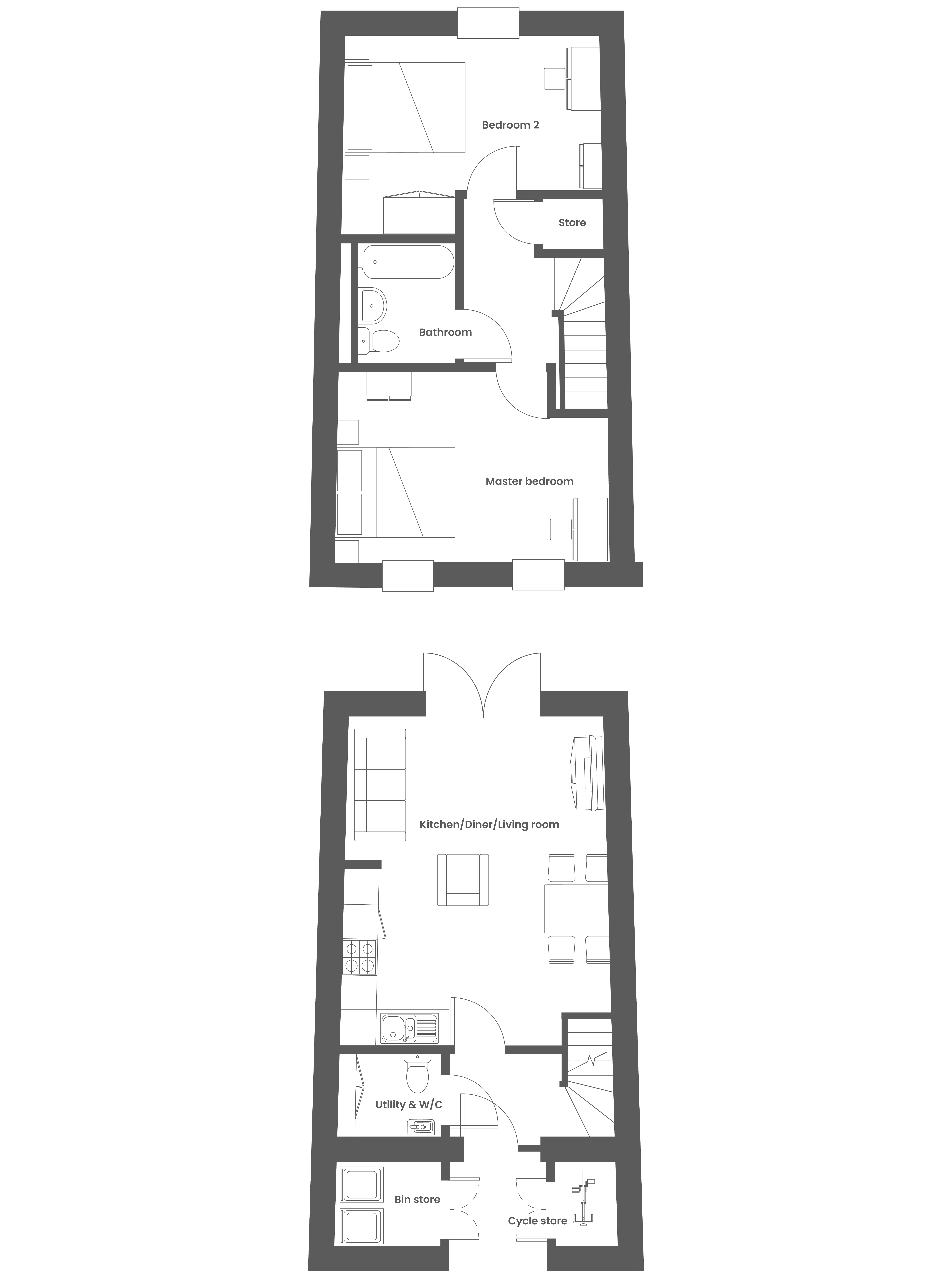


The Mitchell
Two bedroom, two storey, mid terrace including parking
Sold Out
Perfect for couples or first-time buyers, The Mitchell is a cosy yet spacious 2 bedroom home based on The Hill housetype. Located in a curved structured building, The Mitchell sits in-between the parkland of Belgrave Village.
The ground floor features a large W/C and utility area before heading to an open plan, light and airy kitchen, dining and living area. Natural light fills the room through contemporary french doors made perfect for those warm summer evenings in the garden.
Upstairs, there are two generous double bedrooms with large windows to let in plenty of natural light. Both bedrooms designed with plenty of space for wardrobes and dressing areas. A family bathroom in-between with a separate storage room opposite.
• Ground floor W/C storage
• Family upstairs bathroom
• 2 double sized bedrooms
Terrace 05
Ground Floor
First Floor
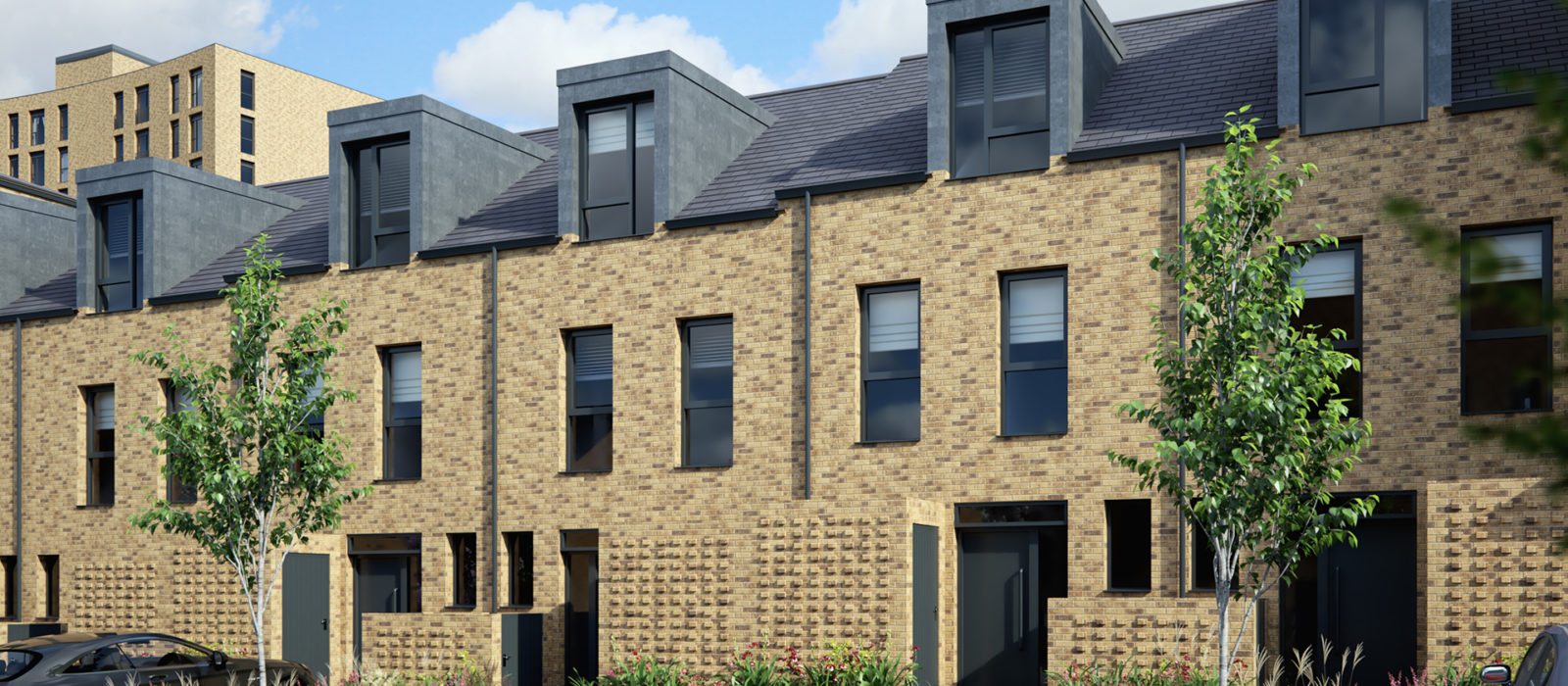
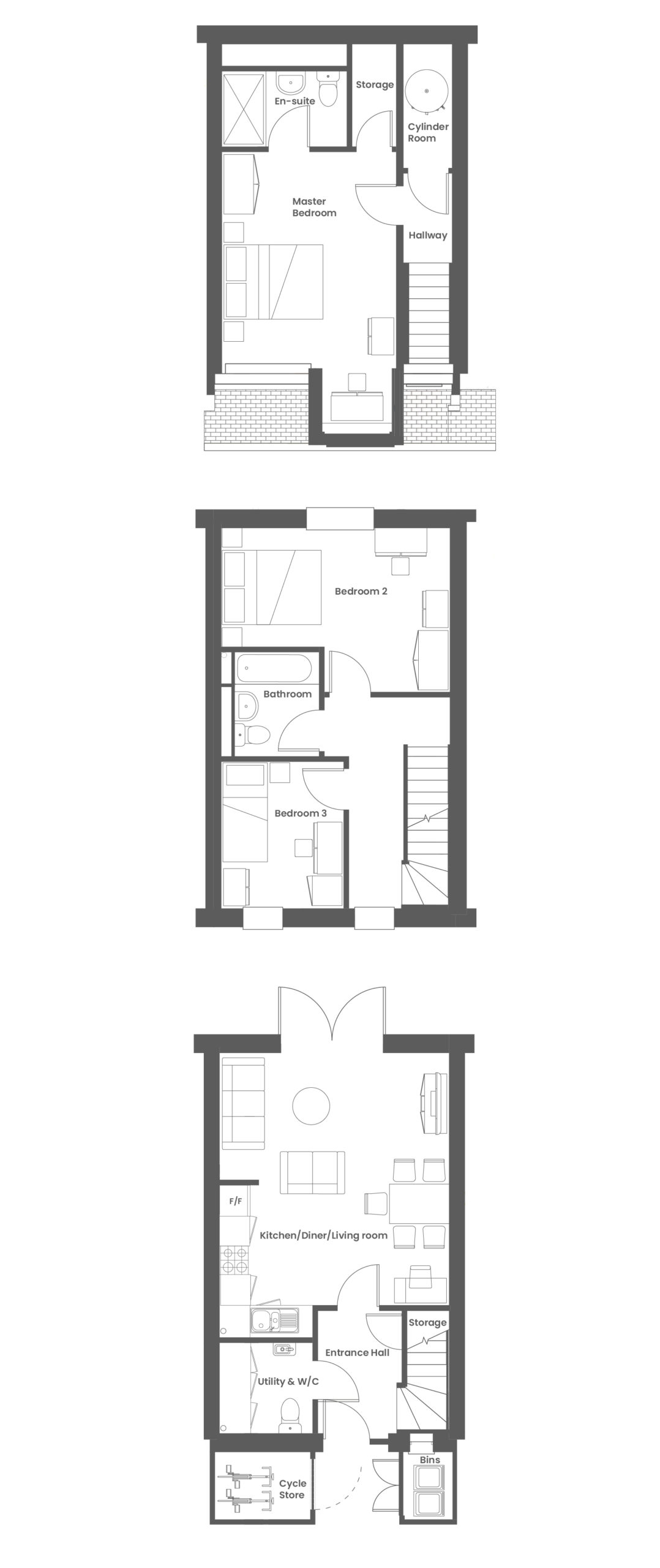


The Lucas
Three bedroom, three storey, mid or end terrace including parking
The Lucas offers the ideal city centre family abode that is set over three floors and features three well-proportioned bedrooms.
On the ground floor, the large open-plan kitchen, dining and living area is where you will spend most of your time. A separate W/C & utility room is conveniently located off the hallway to the front of the home. French doors lead you to the rear garden bringing the outside in.
Up the stairs to the first floor, a generous double bedroom is at the rear of the home overlooking the garden. Plenty of wardrobe space is provided. A family bathroom separates this room to the versatile single bedroom at the front of the property, that can be designed as a home office. Both feature large windows.
On the second floor, you have a fantastically proportioned master bedroom equipped with a large en-suite and dormer window. Both rooms also feature contemporary skylight windows.
• Outdoor storage
• Open-plan kitchen, dining and living area
• Ground floor W/C & utility
• Ground floor storage
• French doors
• Three bedrooms
• Master with en-suite
• Family bathroom
Terrace 01, 03, 10, 12, 13
Ground Floor
First Floor
Second Floor
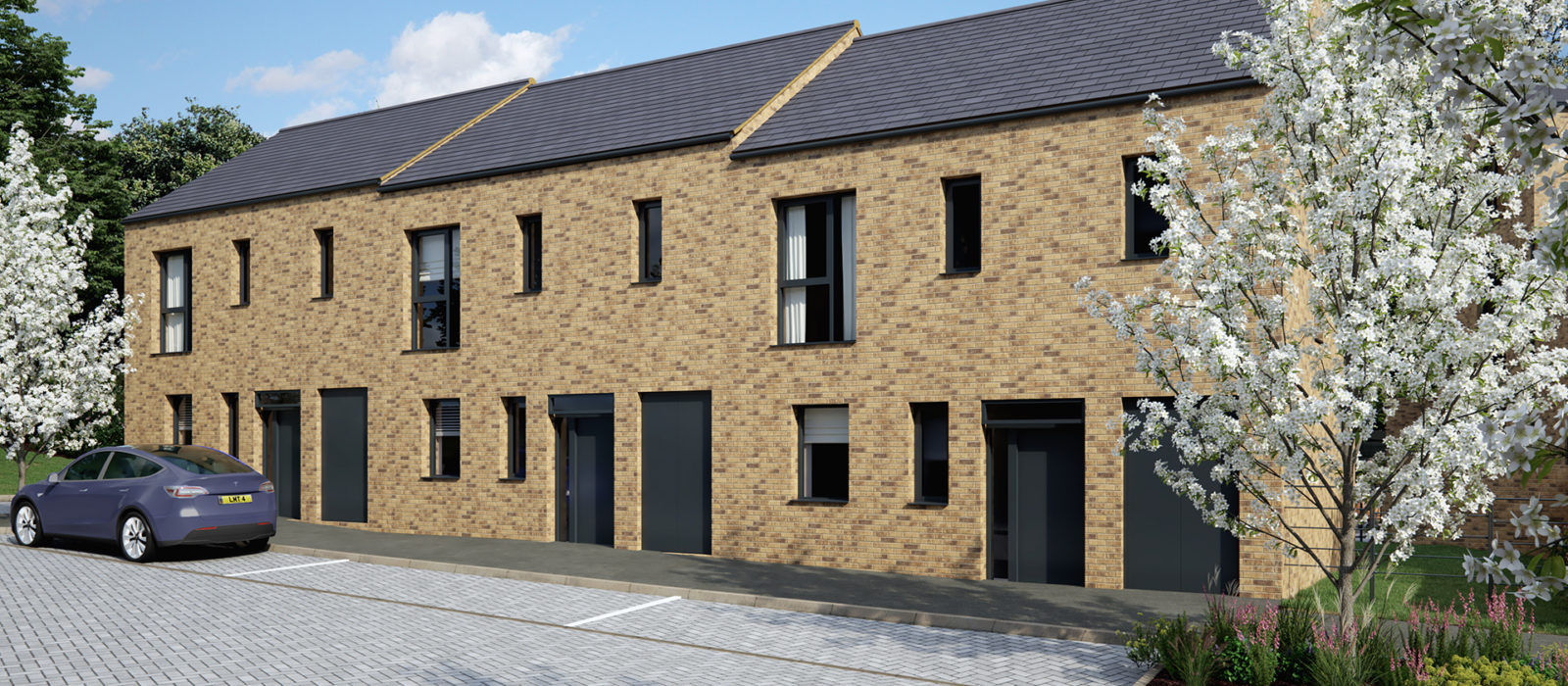
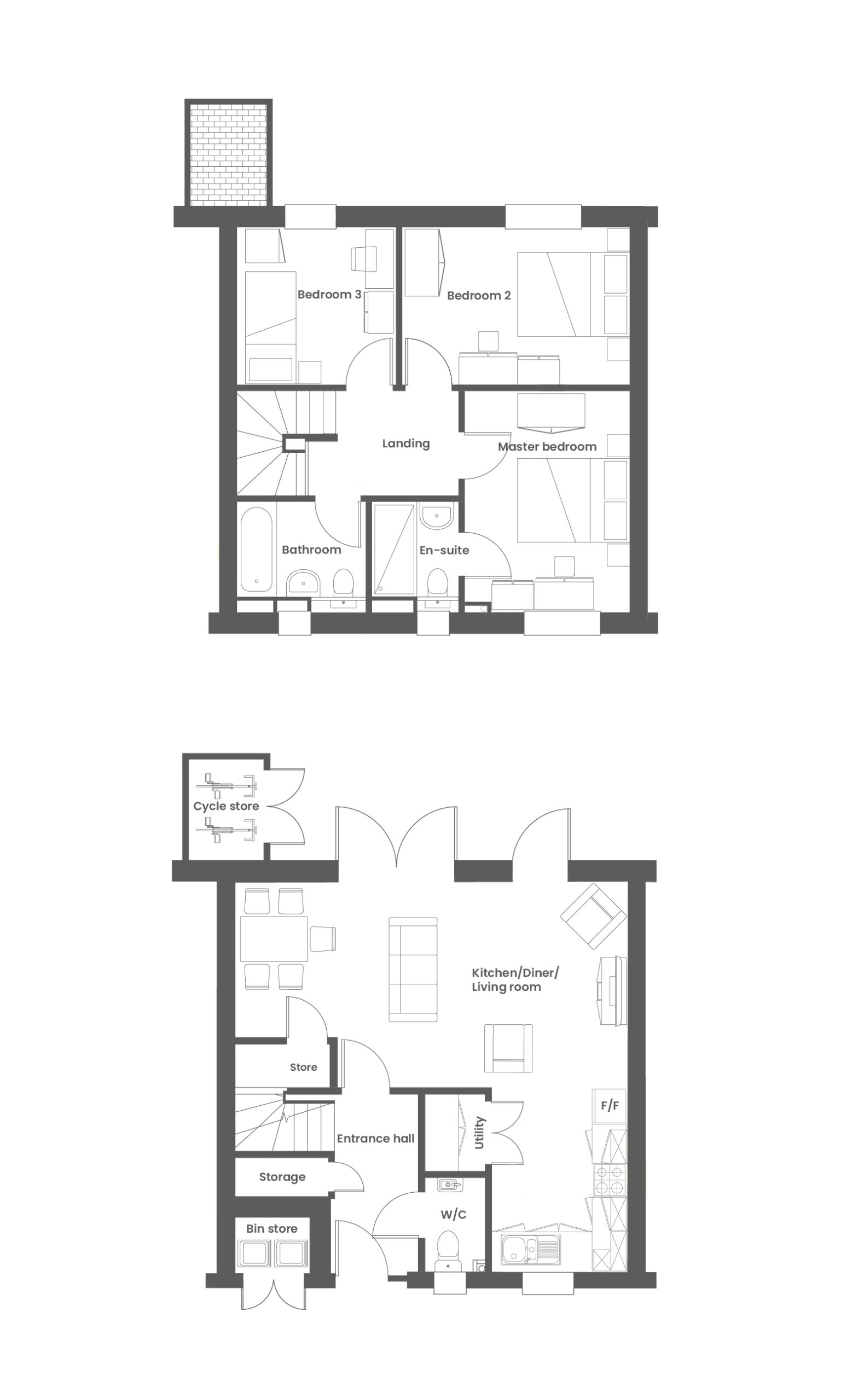


The Hudson
Three Bedroom, two storey, mid or end terrace including parking
Sold Out
The Hudson is a sizeable, three-bedroom family home that is set over two storeys.
As you enter the hall, relax or entertain in the fantastically designed spacious open-plan dining and living area. An L shaped kitchen is located adjacent to the living area that features a convenient separate utility room.
A W/C, storage room and central French doors to the garden perfectly finish the ground floor.
Upstairs, a family bathroom is shared by a well-proportioned single and double bedroom to the rear of the home overlooking the garden. The master bedroom, located to the front, offers an en-suite bathroom and wardrobe space.
• Open-plan dining and family area
• Ground floor W/C
• Ground floor storage
• Patio doors
• Three bedrooms
• Family bathroom
Terrace 06, 07, 08, 11
Ground Floor
First Floor
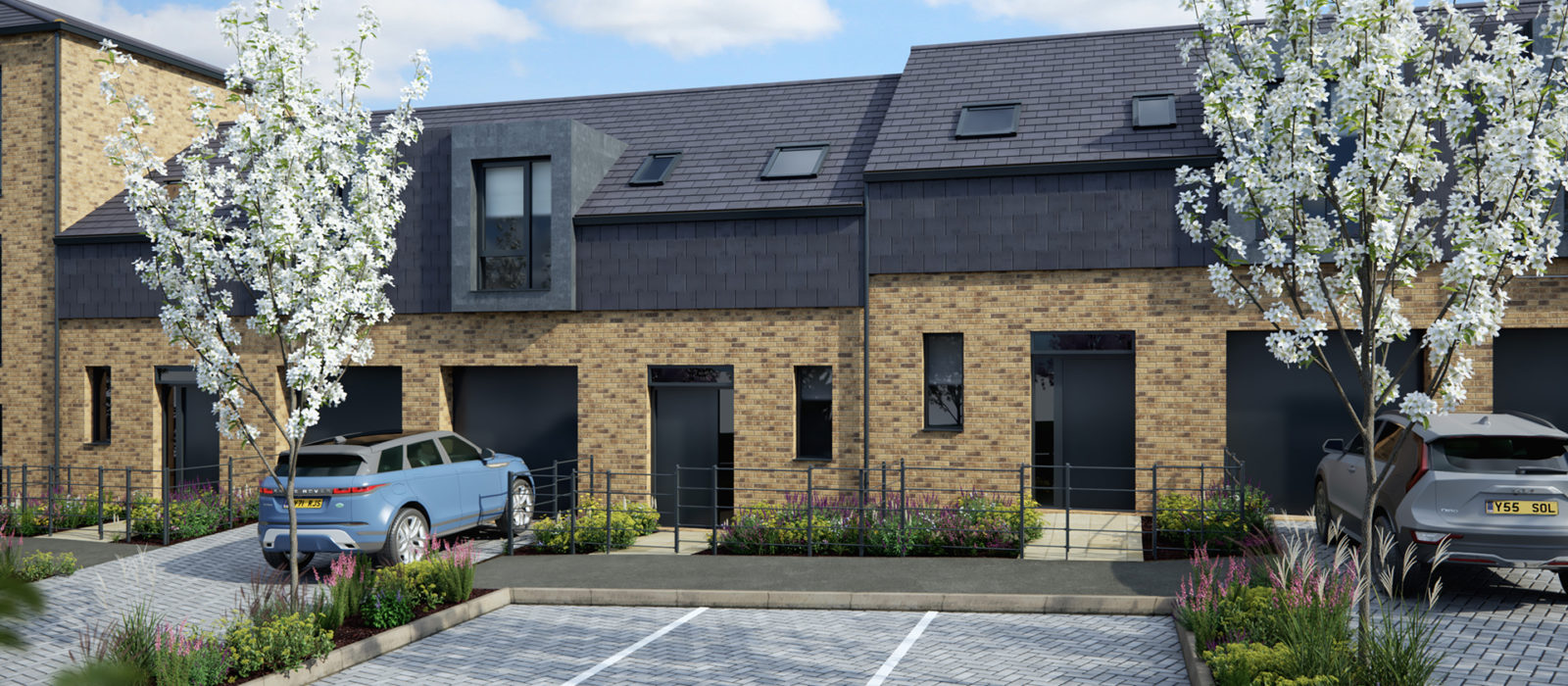
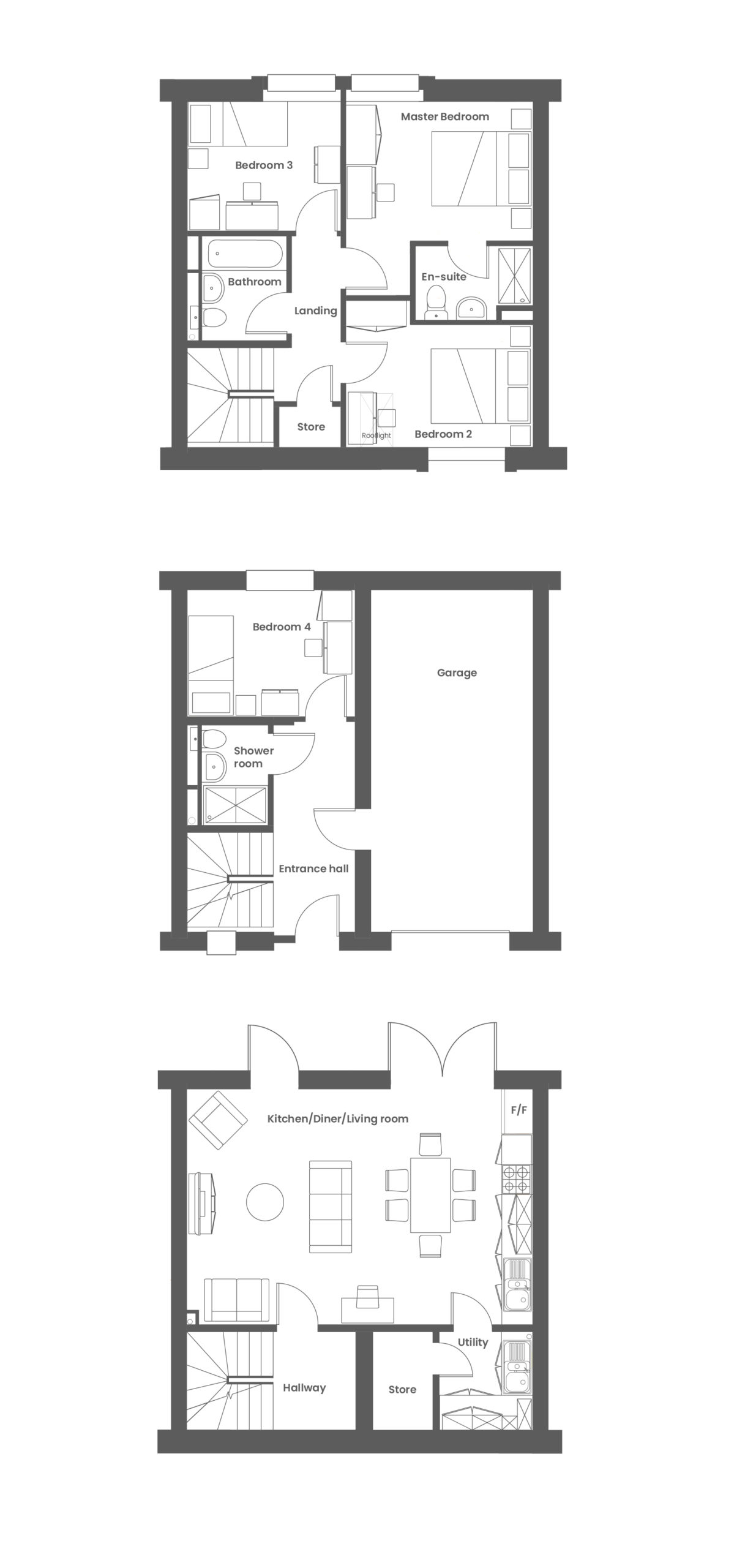


The Boulton
Four Bedroom, three storey, mid terrace including parking
Sold Out
Abundant with space, The Boulton is the largest property at Belgrave Village that is set over three floors and features four spacious bedrooms.
Starting on the ground floor, your car can be kept in the internal garage. Sharing this floor, you will find one of the two single bedrooms that can be utilised as home working space or as a second reception room. A family shower room completes this floor.
Down the stairs on the lower ground level is the hub of the home featuring a superbly designed, large open-plan living area and a kitchen made for entertaining. This stunning space will absorb natural light through two sets of French doors to the rear garden. A separate utility and substantial storage finish this floor perfectly.
On the first floor, the landing leads you to more storage space, the second single bedroom and a well-sized double bedroom that overlooks the garden. Each room features large windows and both share a family bathroom. Located to the front of the home and equipped with an en-suite, the master bedroom has plenty of space for wardrobes and dressing area.
• Open-plan dining and family area
• Ground floor W/C
• Separate utility
• French doors
• Four bedrooms
• Family bathroom
• Master with en-suite
• Garage
Terrace 09, 10
Lower Ground Floor
Ground Floor
First Floor
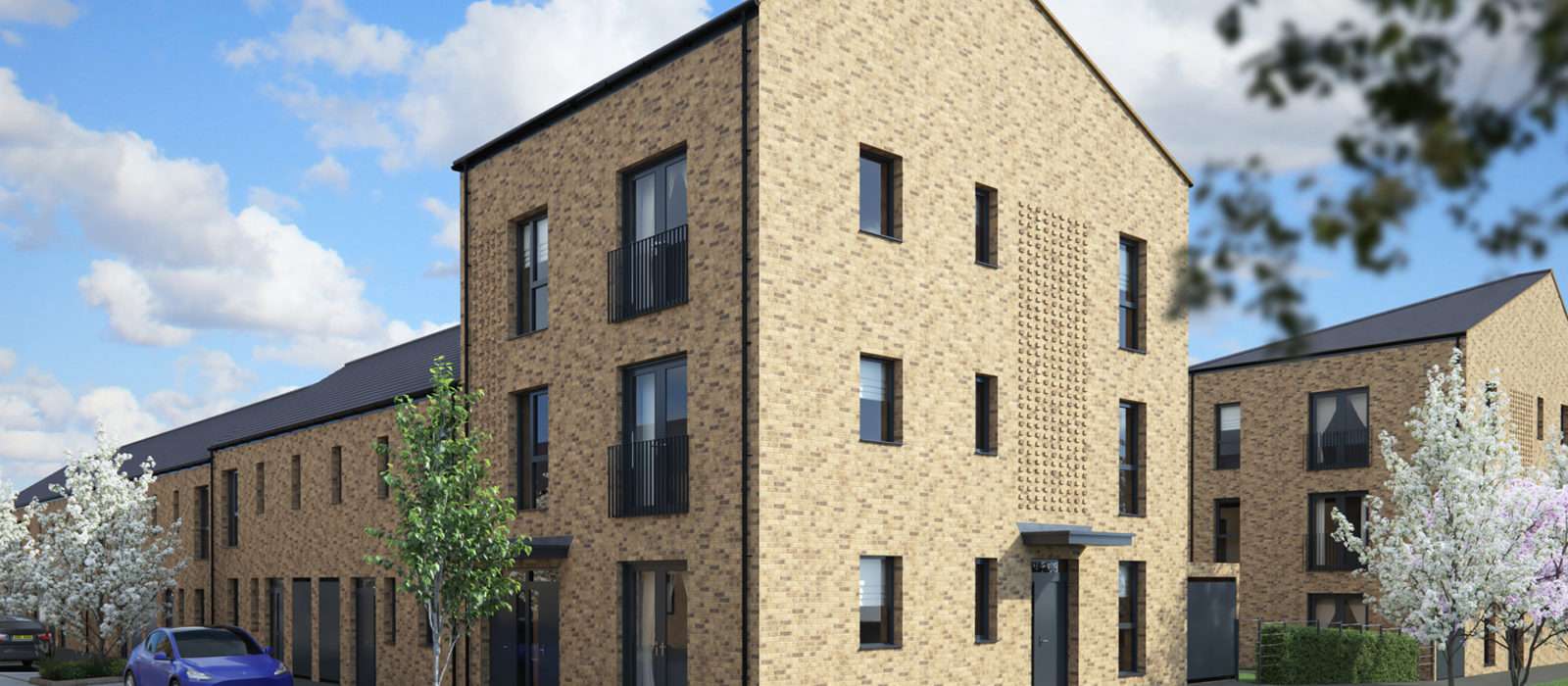
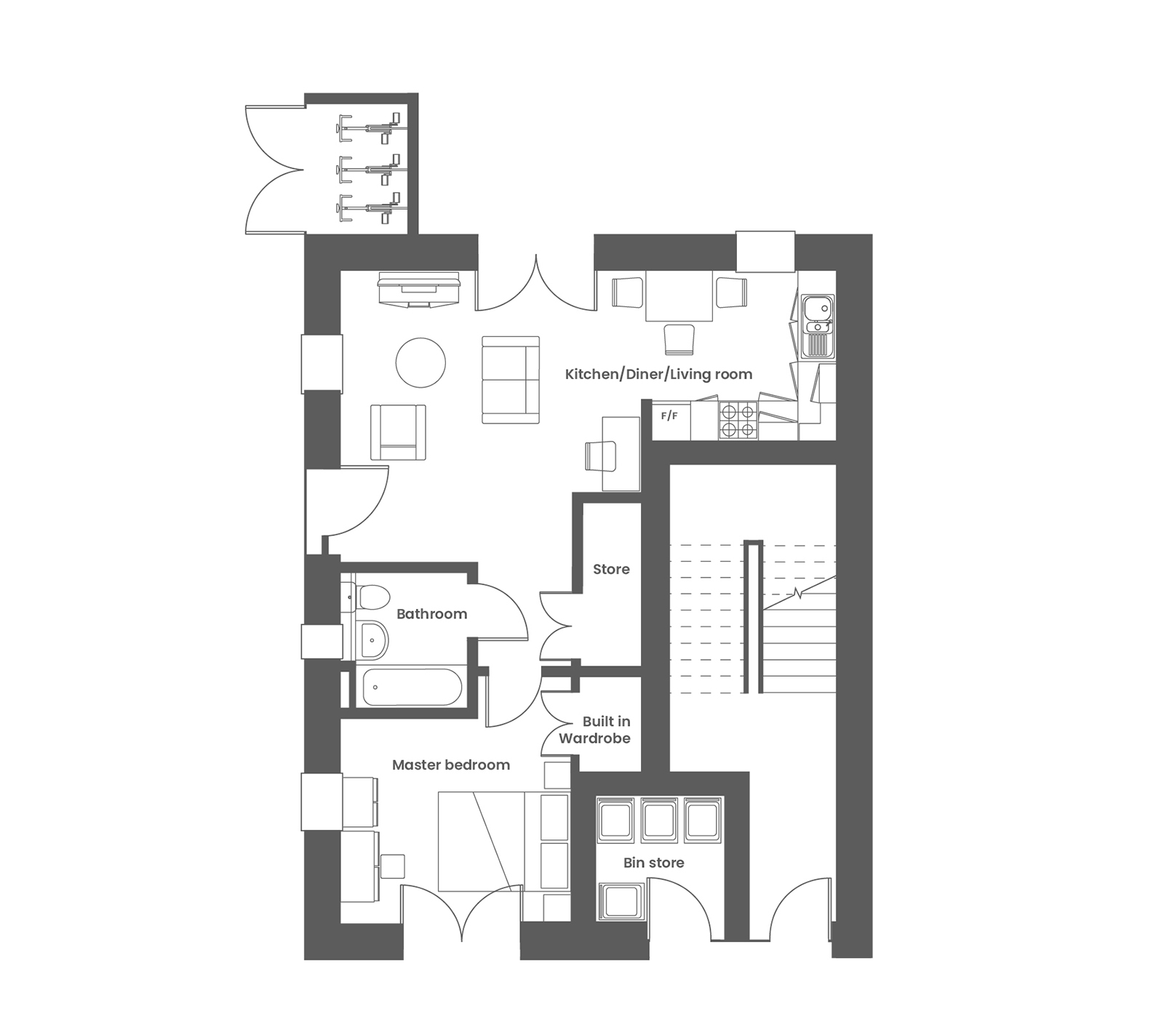


The Griffiths (Sold)
One bedroom including parking
A variety of Bookend apartments are located on each row of terraced houses.
This typical one-bedroom apartment is ideal for first-time buyers and investors. Within close proximity of the city centre, this one-bedroom property is generously designed with a modern open-plan concept. Each property includes outside concealed bike storage, a spacious kitchen, dining and living area and family bathroom.
• Open-plan dining and family area
• Family bathroom
• Storage cupboard
• Outdoor cycle storage
• One bedroom
Terrace 01, 02, 03, 04, 05, 06, 07, 08, 09, 10, 13
Ground Floor
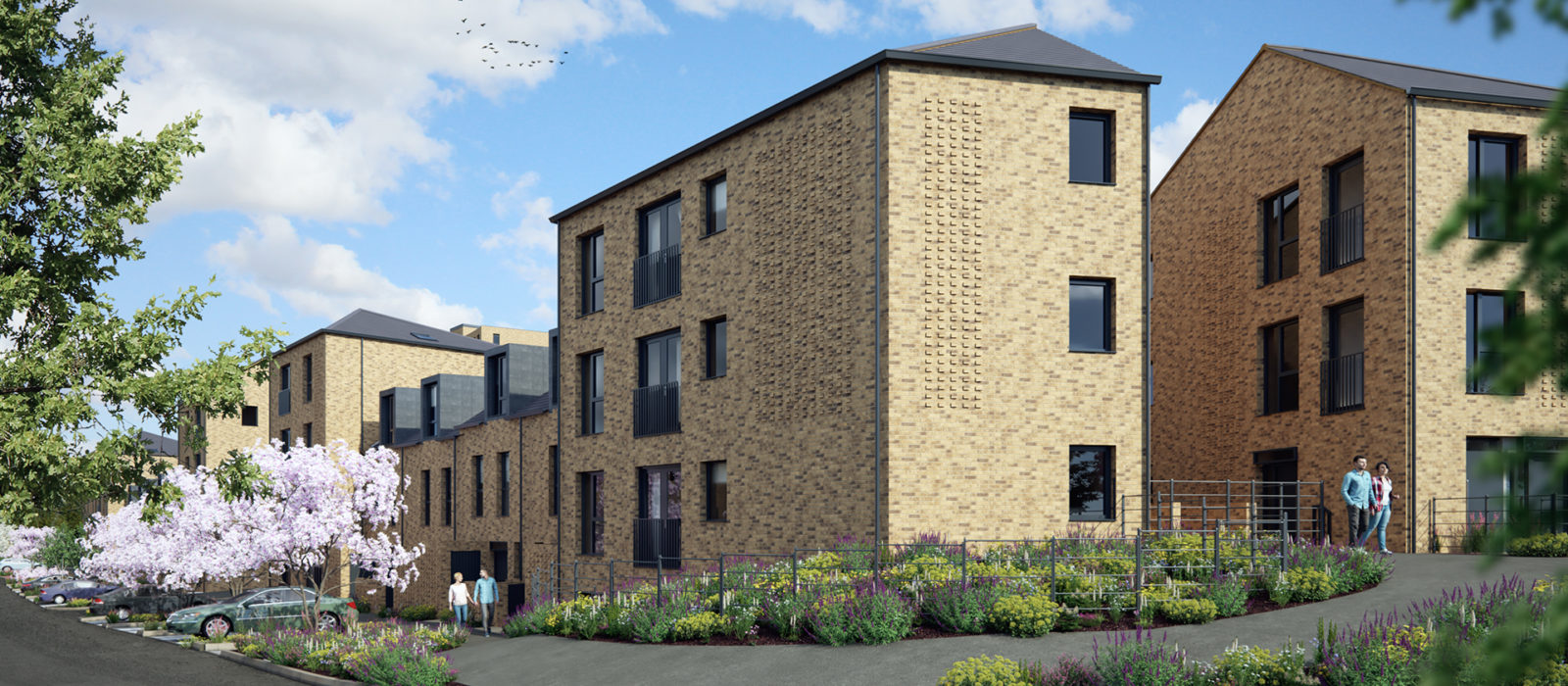
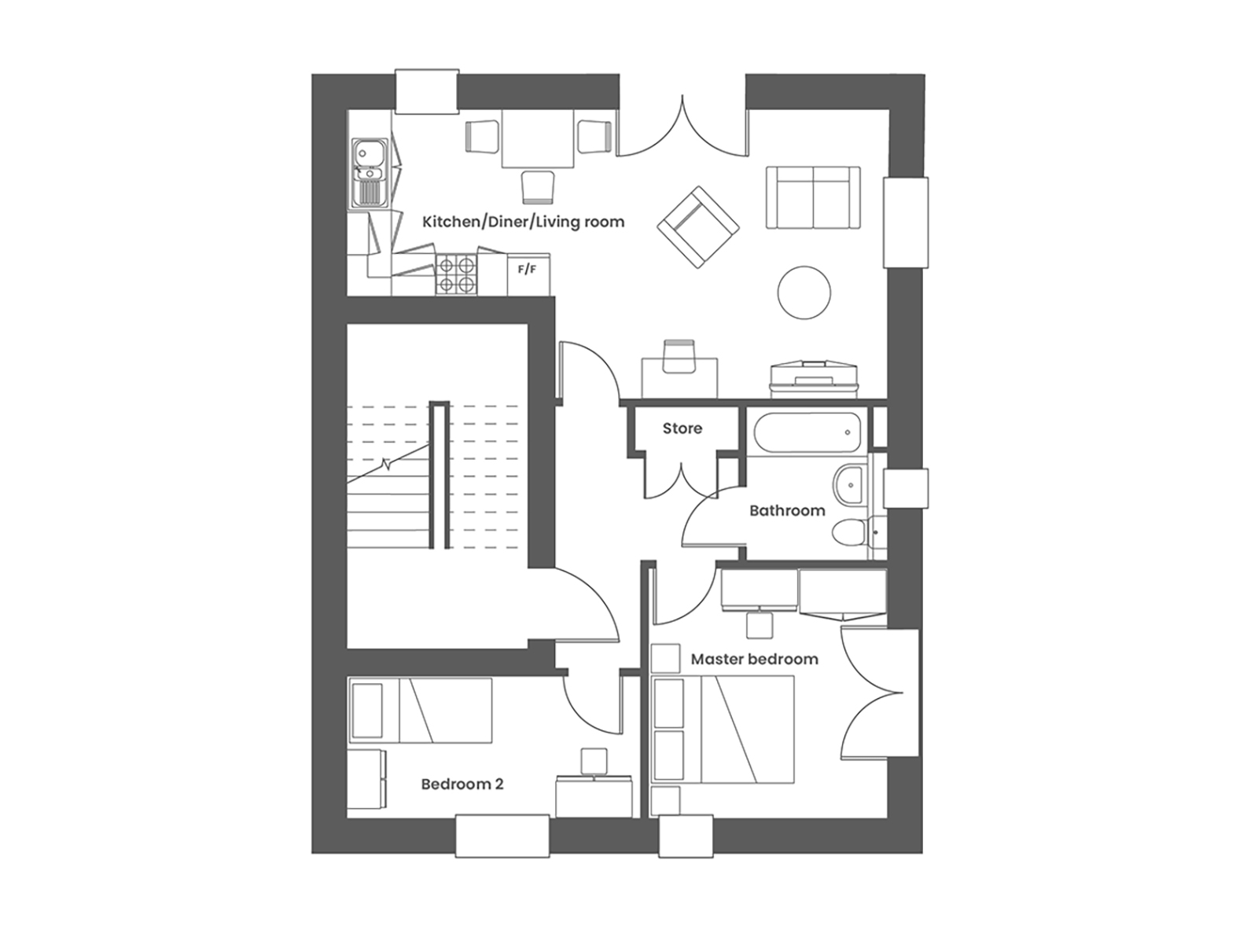


The Abrams
Two bedroom including parking
This typical two-bedroom Bookend apartment features a large triple aspect open-plan living area that’s perfect for hosting for friends and family.
A generous master bedroom allows plenty of space for wardrobes whilst a second single bedroom can be utilised as a home office or child’s bedroom.
Each Bookend Apartments includes concealed outdoor bike storage, separate storage, open-plan kitchen, dining and living area and a family bathroom.
• Open-plan dining and family area
• Family bathroom
• Storage cupboard
• Outdoor cycle storage
• Two bedrooms
Terrace 01, 02, 03, 04, 05, 06, 07, 08, 09, 10, 13
First Floor
Mortgage Calculator
Request an appointment
To book your appointment at Connell’s marketing suite in Birmingham city centre please call us on 0121 212 0800 or complete the form below with your desired date and time
For more information and directions to our marketing suite – click here to view our contact page.
